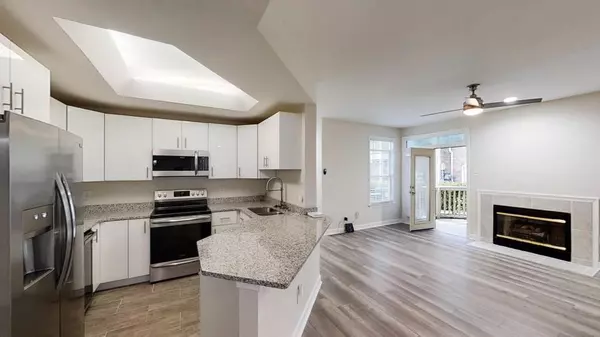For more information regarding the value of a property, please contact us for a free consultation.
1419 McGill Park AVE NE Atlanta, GA 30312
Want to know what your home might be worth? Contact us for a FREE valuation!

Our team is ready to help you sell your home for the highest possible price ASAP
Key Details
Sold Price $234,500
Property Type Condo
Sub Type Condominium
Listing Status Sold
Purchase Type For Sale
Square Footage 814 sqft
Price per Sqft $288
Subdivision Mcgill Park
MLS Listing ID 7013690
Sold Date 04/04/22
Style Mid-Rise (up to 5 stories)
Bedrooms 1
Full Baths 1
Construction Status Updated/Remodeled
HOA Fees $330
HOA Y/N Yes
Year Built 1990
Annual Tax Amount $1,106
Tax Year 2021
Lot Size 827 Sqft
Acres 0.019
Property Description
Renovated condo in the heart of the Old Fourth Ward. This unit has it all including gorgeous kitchen with new soft close cabinets, granite countertops and stainless appliances including a wine fridge. Trendy wood look luxury vinyl flooring throughout. Custom lighting, new blinds, fireplace with gas logs and large owner's suite with renovated bath and custom closet. Built in desk in living room for makes for the perfect work from home space. Relax and enjoy time on the beautiful porch overlooking the courtyard of this active, gated community with Google Fiber charging stations, gym, clubhouse, pool and hot tub. Convenient to I-75 / 85, Freedom Park Trail, Georgia State University, Ponce City Market, Krog Market, Inman Park and the Atlanta Beltline. Agent is related to Seller.
Location
State GA
County Fulton
Lake Name None
Rooms
Bedroom Description None
Other Rooms None
Basement None
Main Level Bedrooms 1
Dining Room Open Concept
Interior
Interior Features Smart Home, Walk-In Closet(s)
Heating Central, Electric
Cooling Central Air
Flooring Ceramic Tile, Laminate
Fireplaces Number 1
Fireplaces Type Gas Log, Living Room
Window Features None
Appliance Dishwasher, Disposal, Dryer, Electric Range, Electric Water Heater, Range Hood, Refrigerator, Self Cleaning Oven, Washer, Other
Laundry Main Level
Exterior
Exterior Feature Courtyard
Garage None
Fence None
Pool None
Community Features Clubhouse, Fitness Center, Gated, Homeowners Assoc, Near Beltline, Near Schools, Near Shopping, Near Trails/Greenway, Pool, Ski Accessible
Utilities Available Electricity Available, Sewer Available, Water Available
Waterfront Description None
View City
Roof Type Composition
Street Surface None
Accessibility None
Handicap Access None
Porch Covered
Total Parking Spaces 2
Building
Lot Description Level
Story One
Foundation Slab
Sewer Public Sewer
Water Public
Architectural Style Mid-Rise (up to 5 stories)
Level or Stories One
Structure Type Cement Siding
New Construction No
Construction Status Updated/Remodeled
Schools
Elementary Schools Hope-Hill
Middle Schools David T Howard
High Schools Midtown
Others
HOA Fee Include Maintenance Structure, Maintenance Grounds, Pest Control, Sewer, Termite, Trash
Senior Community no
Restrictions true
Tax ID 14 004600131063
Ownership Condominium
Acceptable Financing Cash, Conventional
Listing Terms Cash, Conventional
Financing no
Special Listing Condition None
Read Less

Bought with Harry Norman REALTORS
GET MORE INFORMATION




