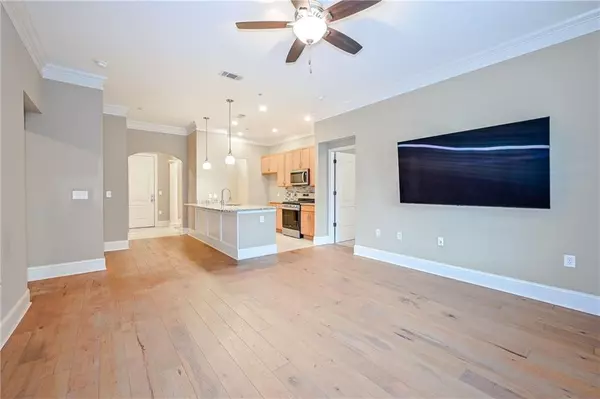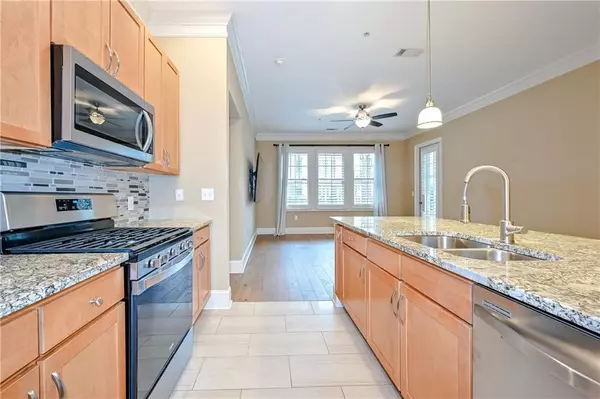For more information regarding the value of a property, please contact us for a free consultation.
3621 Vinings Slope SE #2119 Atlanta, GA 30339
Want to know what your home might be worth? Contact us for a FREE valuation!

Our team is ready to help you sell your home for the highest possible price ASAP
Key Details
Sold Price $395,000
Property Type Condo
Sub Type Condominium
Listing Status Sold
Purchase Type For Sale
Square Footage 1,363 sqft
Price per Sqft $289
Subdivision Vinings Main
MLS Listing ID 7005332
Sold Date 04/04/22
Style Other
Bedrooms 2
Full Baths 2
Construction Status Resale
HOA Fees $470
HOA Y/N Yes
Year Built 2008
Annual Tax Amount $3,791
Tax Year 2021
Lot Size 1,524 Sqft
Acres 0.035
Property Description
RARE FIRST FLOOR UNIT IN BEAUTIFUL VININGS VILLAGE. WELCOME HOME! This cozy condo is located on the ground floor just steps from parking, no need for elevator or stairs!! Enjoy plenty of natural light, in this completely open floor plan, along with; plantation shutters, new hardwood floors, granite counters in kitchen and bath, huge bathrooms/closets, 10-inch ceilings, spa tubs, private covered patio with a direct view to the pool or simply walk over and take a dive! The unit also includes 75" TV, brand new washer and dryer, Parking is covered and seconds away from your front door! Amenities include, mail room, fitness center, club room, guest suite, and a short walk from fine dining. Unit sold "As Is" with right to inspect.
Location
State GA
County Cobb
Lake Name None
Rooms
Bedroom Description Master on Main, Roommate Floor Plan
Other Rooms None
Basement None
Main Level Bedrooms 2
Dining Room Open Concept
Interior
Interior Features High Ceilings 10 ft Main
Heating Central, Forced Air, Natural Gas
Cooling Central Air
Flooring Ceramic Tile, Hardwood
Fireplaces Type None
Window Features Insulated Windows, Shutters
Appliance Dishwasher, Electric Water Heater, Gas Cooktop, Gas Oven, Microwave
Laundry Main Level
Exterior
Exterior Feature Balcony, Courtyard, Gas Grill, Private Rear Entry
Garage Assigned, Covered
Fence None
Pool In Ground
Community Features Business Center, Clubhouse, Concierge, Fitness Center, Gated, Guest Suite, Pool
Utilities Available Cable Available, Electricity Available, Natural Gas Available, Sewer Available, Underground Utilities, Water Available
Waterfront Description None
View Other
Roof Type Other
Street Surface Paved
Accessibility None
Handicap Access None
Porch Covered, Rear Porch
Total Parking Spaces 1
Private Pool false
Building
Lot Description Other
Story One
Foundation See Remarks
Sewer Public Sewer
Water Public
Architectural Style Other
Level or Stories One
Structure Type Other
New Construction No
Construction Status Resale
Schools
Elementary Schools Teasley
Middle Schools Cobb - Other
High Schools Campbell
Others
HOA Fee Include Gas, Maintenance Structure, Maintenance Grounds, Security, Sewer, Swim/Tennis, Trash
Senior Community no
Restrictions true
Tax ID 17088601440
Ownership Fee Simple
Acceptable Financing Cash, Conventional
Listing Terms Cash, Conventional
Financing yes
Special Listing Condition None
Read Less

Bought with Harry Norman Realtors
GET MORE INFORMATION




