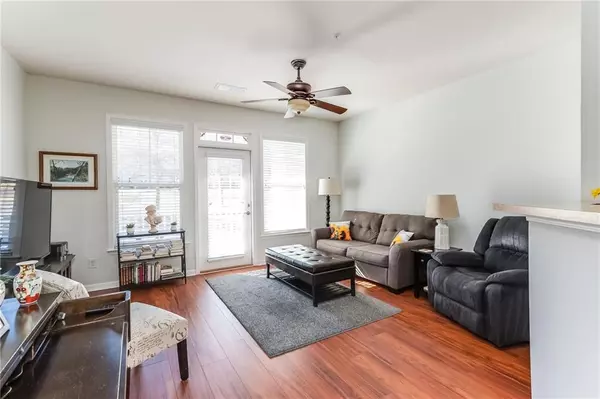For more information regarding the value of a property, please contact us for a free consultation.
1975 Nocturne DR #2106 Alpharetta, GA 30009
Want to know what your home might be worth? Contact us for a FREE valuation!

Our team is ready to help you sell your home for the highest possible price ASAP
Key Details
Sold Price $255,000
Property Type Condo
Sub Type Condominium
Listing Status Sold
Purchase Type For Sale
Square Footage 1,052 sqft
Price per Sqft $242
Subdivision Westside Commons
MLS Listing ID 6994425
Sold Date 03/23/22
Style Mid-Rise (up to 5 stories)
Bedrooms 1
Full Baths 1
Half Baths 1
Construction Status Resale
HOA Fees $256
HOA Y/N Yes
Year Built 2006
Annual Tax Amount $1,957
Tax Year 2020
Lot Size 1,210 Sqft
Acres 0.0278
Property Description
Charming ground floor, 1 bedroom condominium in the heart of Alpharetta! Open concept kitchen/dining/family room provides a spacious area with plenty of sunlight. A covered patio/front porch opens from the family room where you can enjoy morning coffee. LVP flooring throughout family room/bedroom. Spacious bedroom with dual vanity bathroom, shower, soaking tub, and large walk-in closet.
This first floor unit sits inside a secured building, backs up to a quiet neighborhood and has fabulous amenities-water, assigned parking, landscaping, garbage collection all part of HOA fees. Building has an intercom that connects to phone to allow guest access.
A community pool, shared with townhome community is located across the street at Westside Villas.
A lovely greenspace/dog park/community area is located nearby at Encore Park. You can walk to your favorite concerts at Ameris Amphitheater or enjoy area restaurants, local shopping/attractions. Very convenient to Ga 400.
There is a 10% rental cap that currently has a wait list. Taxes reflect senior discount.
Location
State GA
County Fulton
Lake Name None
Rooms
Bedroom Description Master on Main
Other Rooms None
Basement None
Main Level Bedrooms 1
Dining Room Open Concept
Interior
Interior Features Double Vanity
Heating Central, Electric, Forced Air
Cooling Ceiling Fan(s), Central Air
Flooring Sustainable, Vinyl
Fireplaces Type None
Window Features Insulated Windows
Appliance Dishwasher, Disposal, Electric Range, Electric Water Heater, Microwave, Refrigerator
Laundry In Hall
Exterior
Exterior Feature Balcony
Garage Assigned
Fence None
Pool None
Community Features Homeowners Assoc, Near Schools, Near Shopping, Near Trails/Greenway, Pool, Sidewalks, Street Lights
Utilities Available Cable Available, Electricity Available, Underground Utilities, Water Available
Waterfront Description None
View Other
Roof Type Composition
Street Surface Asphalt, Paved
Accessibility Accessible Approach with Ramp, Accessible Elevator Installed, Accessible Hallway(s)
Handicap Access Accessible Approach with Ramp, Accessible Elevator Installed, Accessible Hallway(s)
Porch Covered, Front Porch
Total Parking Spaces 1
Building
Lot Description Level
Story One
Foundation None
Sewer Public Sewer
Water Public
Architectural Style Mid-Rise (up to 5 stories)
Level or Stories One
Structure Type Other
New Construction No
Construction Status Resale
Schools
Elementary Schools Hembree Springs
Middle Schools Northwestern
High Schools Milton
Others
HOA Fee Include Maintenance Structure, Maintenance Grounds, Sewer, Swim/Tennis, Trash, Water
Senior Community no
Restrictions true
Tax ID 12 260006901875
Ownership Condominium
Financing yes
Special Listing Condition None
Read Less

Bought with Virtual Properties Realty.Net, LLC.
GET MORE INFORMATION




