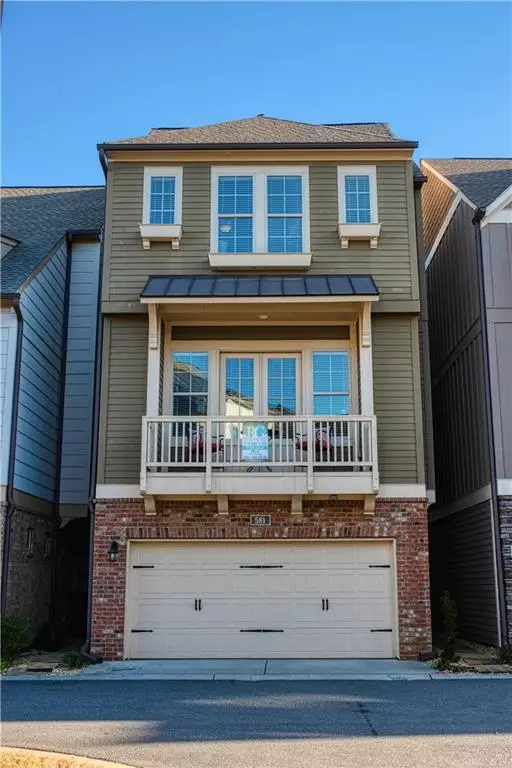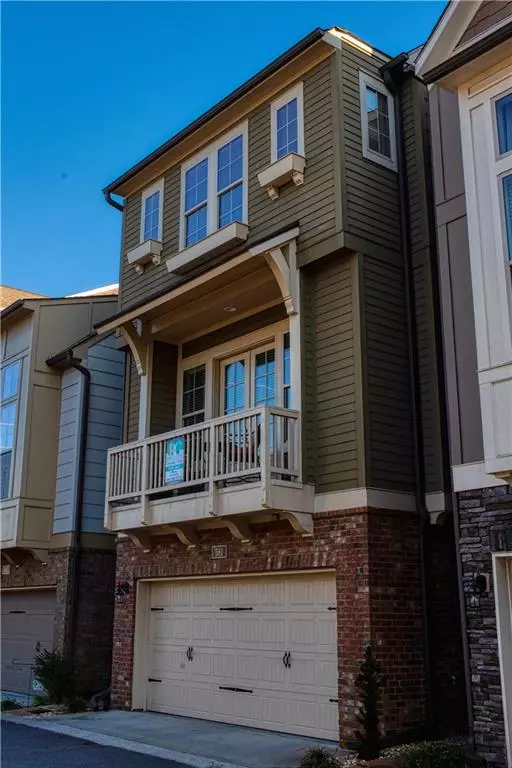For more information regarding the value of a property, please contact us for a free consultation.
581 Mirrormont DR SE Smyrna, GA 30080
Want to know what your home might be worth? Contact us for a FREE valuation!

Our team is ready to help you sell your home for the highest possible price ASAP
Key Details
Sold Price $490,000
Property Type Single Family Home
Sub Type Single Family Residence
Listing Status Sold
Purchase Type For Sale
Square Footage 1,978 sqft
Price per Sqft $247
Subdivision Village Of Belmont
MLS Listing ID 6999770
Sold Date 03/08/22
Style Contemporary/Modern, Craftsman
Bedrooms 3
Full Baths 3
Half Baths 1
Construction Status Resale
HOA Fees $170
HOA Y/N Yes
Year Built 2017
Annual Tax Amount $3,739
Tax Year 2021
Lot Size 1,306 Sqft
Acres 0.03
Property Description
LOCATION! LOCATION! LOCATION! We hear it time and time again. Does it matter? YES!!! This house is AMAZING you can walk to all Smyrna is famous for; festivals, restaurants, shopping and more! This three-bedroom three and a half bath single-family home has it all. The open floor plan of level two has tons of light from the large windows and french door to the balcony. The wood floors throughout bring a warm feeling of home and luxury. The sellers are the original owners and have selected top-of-the-line finishes that make you feel right at home. The back patio with a piped gas grill that invites you to enjoy your outside space and relax amongst the landscaping. This is a must-see! The Village of Belmont offers a gated community with a saltwater pool and turfed dog park. The community is very active and hosts many activities such as food trucks from spring to fall, cookie and chili cookoffs, and even a haunted house and costume contest at Halloween. This is an active community. If you choose to use our preferred lender Lisa Parchia with PMG Home Lending LLC,
Location
State GA
County Cobb
Lake Name None
Rooms
Bedroom Description Oversized Master
Other Rooms None
Basement None
Dining Room Great Room, Open Concept
Interior
Interior Features Disappearing Attic Stairs, Double Vanity, High Ceilings 10 ft Lower, High Ceilings 10 ft Main, High Ceilings 10 ft Upper, Walk-In Closet(s)
Heating Central, Natural Gas
Cooling Ceiling Fan(s), Central Air
Flooring Hardwood
Fireplaces Type None
Window Features Double Pane Windows, Insulated Windows
Appliance Dishwasher, Disposal, Dryer, Electric Oven, ENERGY STAR Qualified Appliances, Gas Cooktop, Gas Water Heater, Microwave, Range Hood, Refrigerator, Tankless Water Heater, Washer
Laundry In Hall, Upper Level
Exterior
Exterior Feature Balcony, Gas Grill, Rain Gutters
Garage Garage, Garage Door Opener
Garage Spaces 2.0
Fence Back Yard
Pool None
Community Features Dog Park, Gated, Homeowners Assoc, Near Schools, Near Shopping, Near Trails/Greenway, Park, Pool, Sidewalks, Street Lights
Utilities Available Cable Available, Electricity Available, Natural Gas Available, Phone Available, Sewer Available, Underground Utilities, Water Available
Waterfront Description None
View City
Roof Type Composition, Ridge Vents
Street Surface Asphalt
Accessibility None
Handicap Access None
Porch Rear Porch
Total Parking Spaces 2
Building
Lot Description Back Yard, Landscaped, Level
Story Three Or More
Foundation Slab
Sewer Public Sewer
Water Public
Architectural Style Contemporary/Modern, Craftsman
Level or Stories Three Or More
Structure Type HardiPlank Type
New Construction No
Construction Status Resale
Schools
Elementary Schools Smyrna
Middle Schools Campbell
High Schools Campbell
Others
HOA Fee Include Maintenance Grounds, Reserve Fund, Termite, Trash
Senior Community no
Restrictions true
Tax ID 17052001150
Acceptable Financing Cash, Conventional
Listing Terms Cash, Conventional
Special Listing Condition None
Read Less

Bought with Berkshire Hathaway HomeServices Georgia Properties
GET MORE INFORMATION




