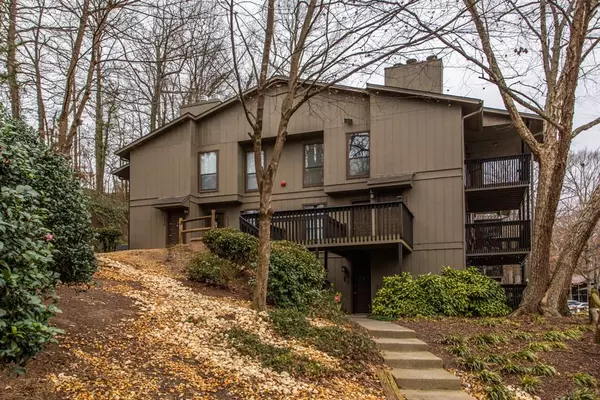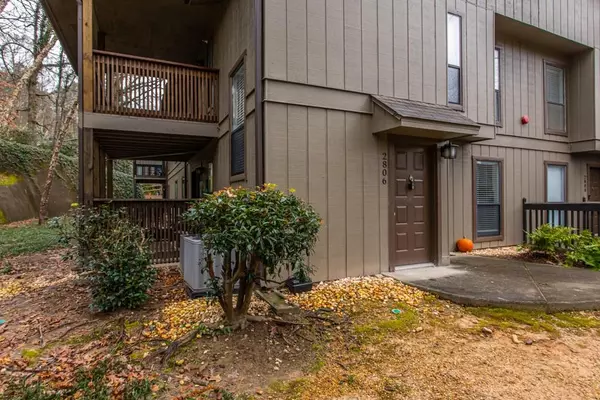For more information regarding the value of a property, please contact us for a free consultation.
2806 Cumberland CT SE Smyrna, GA 30080
Want to know what your home might be worth? Contact us for a FREE valuation!

Our team is ready to help you sell your home for the highest possible price ASAP
Key Details
Sold Price $215,000
Property Type Condo
Sub Type Condominium
Listing Status Sold
Purchase Type For Sale
Square Footage 1,042 sqft
Price per Sqft $206
Subdivision Vinings Run
MLS Listing ID 6982851
Sold Date 02/04/22
Style Traditional
Bedrooms 1
Full Baths 1
Construction Status Resale
HOA Fees $260
HOA Y/N Yes
Year Built 1983
Annual Tax Amount $1,876
Tax Year 2021
Lot Size 4,242 Sqft
Acres 0.0974
Property Description
BRAND NEW INTERIOR AND FABULOUS LOCATION! Beautifully and completely remolded stunning condo in an ideal location just outside of the Perimeter. Less than 1 mile to downtown Vinings, walking distance to Truist Park and Silver Comet Trail. Less than 1 mile to I285/I75. New hardwood floors in main living area and new upgraded carpet on stairs and master bedroom and huge walk in closet. New fireplace, new tile floors and new vanity and shower in bathroom! Kitchen boasts new maple cabinets, new granite countertops, and new kitchen tile flooring. Newly built covered deck perfect for entertaining. CAT5 Wiring installed. Resort like amenities with two crystal blue pools, two lighted tennis courts, playground and dog park.
Location
State GA
County Cobb
Lake Name None
Rooms
Bedroom Description Oversized Master
Other Rooms None
Basement None
Main Level Bedrooms 1
Dining Room Open Concept, Separate Dining Room
Interior
Interior Features Entrance Foyer, Entrance Foyer 2 Story, High Speed Internet, Smart Home, Walk-In Closet(s)
Heating Heat Pump
Cooling Ceiling Fan(s), Central Air
Flooring Carpet, Ceramic Tile, Hardwood
Fireplaces Number 1
Fireplaces Type Family Room
Window Features Insulated Windows
Appliance Dishwasher, Disposal, Gas Oven, Gas Range, Microwave
Laundry Laundry Room
Exterior
Exterior Feature Balcony, Private Front Entry
Garage Assigned
Fence None
Pool None
Community Features Clubhouse, Dog Park, Near Schools, Near Shopping, Playground, Pool, Street Lights
Utilities Available Cable Available, Electricity Available, Natural Gas Available, Phone Available, Sewer Available, Underground Utilities, Water Available
Waterfront Description None
View Other
Roof Type Composition
Street Surface Asphalt
Accessibility None
Handicap Access None
Porch Covered, Deck, Rear Porch
Total Parking Spaces 2
Building
Lot Description Private, Wooded
Story One and One Half
Foundation Concrete Perimeter
Sewer Public Sewer
Water Public
Architectural Style Traditional
Level or Stories One and One Half
Structure Type Fiber Cement, Frame
New Construction No
Construction Status Resale
Schools
Elementary Schools Teasley
Middle Schools Campbell
High Schools Campbell
Others
HOA Fee Include Maintenance Structure, Pest Control, Sewer, Swim/Tennis, Termite, Trash, Water
Senior Community no
Restrictions true
Tax ID 17084400640
Ownership Condominium
Financing no
Special Listing Condition None
Read Less

Bought with Keller Williams Buckhead
GET MORE INFORMATION




