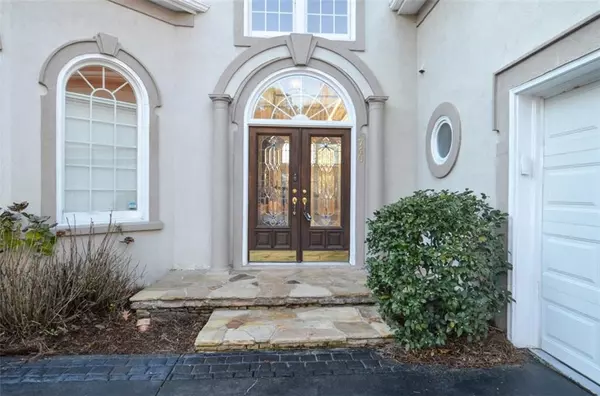For more information regarding the value of a property, please contact us for a free consultation.
740 Olde Clubs DR Alpharetta, GA 30022
Want to know what your home might be worth? Contact us for a FREE valuation!

Our team is ready to help you sell your home for the highest possible price ASAP
Key Details
Sold Price $576,454
Property Type Single Family Home
Sub Type Single Family Residence
Listing Status Sold
Purchase Type For Sale
Square Footage 3,371 sqft
Price per Sqft $171
Subdivision River Ridge
MLS Listing ID 6969242
Sold Date 12/29/21
Style Traditional
Bedrooms 4
Full Baths 3
Half Baths 1
Construction Status Resale
HOA Fees $1,872
HOA Y/N Yes
Year Built 1993
Annual Tax Amount $4,798
Tax Year 2020
Lot Size 7,405 Sqft
Acres 0.17
Property Description
Magnificent Hard coat Stucco home located in Alpharetta/Johns Creek with Top North Fulton schools and minutes from Avalon, restaurants, golf course and walking trails. This spacious floor plan boasts a grand 2 story foyer with an amazing staircase. Family room offers ceiling to floor-built ins, fireplace, wet bar, palladium window, french doors leading to an oversized deck great for entertaining. This home is filled with a lot of natural lighting. The spacious master on main with spa bath w/updated shower, fireside sitting, covered porch overlooking the backyard. Other exceptional features on main level include banquet sizing dining area, kitchen w/breakfast room and view of the keeping room and large laundry room. Upstairs level offering 3 bedrooms and 2 full baths, extra storage space, built in bookcase. Full unfinished basement great for future space.
Location
State GA
County Fulton
Lake Name None
Rooms
Bedroom Description Master on Main
Other Rooms None
Basement Daylight, Exterior Entry, Full, Interior Entry, Unfinished
Main Level Bedrooms 1
Dining Room Seats 12+, Separate Dining Room
Interior
Interior Features Bookcases, Cathedral Ceiling(s), Coffered Ceiling(s), Double Vanity, Entrance Foyer 2 Story, High Ceilings 10 ft Main, Tray Ceiling(s), Walk-In Closet(s), Wet Bar
Heating Forced Air, Natural Gas
Cooling Central Air, Zoned
Flooring Carpet, Hardwood
Fireplaces Number 3
Fireplaces Type Factory Built, Family Room, Great Room, Master Bedroom
Window Features None
Appliance Dishwasher, Double Oven, Gas Cooktop, Gas Water Heater, Refrigerator
Laundry Laundry Room, Main Level
Exterior
Exterior Feature Gas Grill
Garage Garage
Garage Spaces 2.0
Fence None
Pool None
Community Features Clubhouse, Homeowners Assoc, Near Schools, Near Shopping, Near Trails/Greenway, Pool, Street Lights, Tennis Court(s)
Utilities Available Cable Available, Electricity Available, Natural Gas Available, Phone Available, Sewer Available, Underground Utilities, Water Available
Waterfront Description None
View Other
Roof Type Composition
Street Surface Paved
Accessibility None
Handicap Access None
Porch Deck, Rear Porch
Total Parking Spaces 2
Building
Lot Description Back Yard, Landscaped, Wooded
Story Three Or More
Foundation None
Sewer Public Sewer
Water Public
Architectural Style Traditional
Level or Stories Three Or More
Structure Type Stucco
New Construction No
Construction Status Resale
Schools
Elementary Schools Barnwell
Middle Schools Haynes Bridge
High Schools Centennial
Others
HOA Fee Include Maintenance Grounds, Swim/Tennis
Senior Community no
Restrictions false
Tax ID 12 321209310726
Special Listing Condition None
Read Less

Bought with Atlanta Communities
GET MORE INFORMATION




