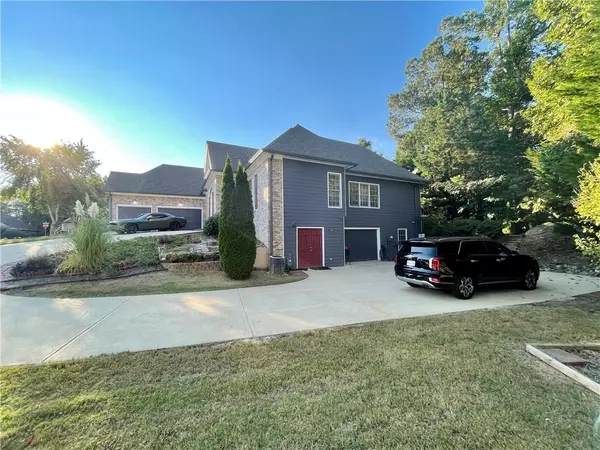For more information regarding the value of a property, please contact us for a free consultation.
37 Sedgefield CV Dallas, GA 30157
Want to know what your home might be worth? Contact us for a FREE valuation!

Our team is ready to help you sell your home for the highest possible price ASAP
Key Details
Sold Price $425,000
Property Type Single Family Home
Sub Type Single Family Residence
Listing Status Sold
Purchase Type For Sale
Square Footage 2,897 sqft
Price per Sqft $146
Subdivision Sedgefield
MLS Listing ID 6940407
Sold Date 12/10/21
Style Ranch
Bedrooms 3
Full Baths 2
Half Baths 1
Construction Status Resale
HOA Y/N Yes
Year Built 2002
Annual Tax Amount $1,065
Tax Year 2020
Lot Size 0.470 Acres
Acres 0.47
Property Description
This beautiful, spacious, custom built ranch on a full basement has everything you have been looking for! This beautiful home features 3 bdrms, 2.5 baths, a sunroom and an extra large laundry room. An add'l room could be used as an office, formal dining or even a 4th bdrm! The oversized owners suite offers it's own sitting room with fireplace. The large secondary bdrms include a jack-and-jill bath with a new spa-like shower! Fun lighting and speakers make this bathroom a one-of-a-kind must see! The basement is stubbed for multiple rooms and even has it's own garage! Nearly every possible upgrade has been added to this home. Home has new vinyl floors, new oversized gutters with gutter guards, Tech Heat Shield added to roof, new garage door openers, and fresh paint inside and out. 3 A/C units including one in the basement, tinted windows, walk around fireplace, extended laundry room, sunroom and extra large secondary bedrooms were custom requests when home was being built. An extra large walk-in shower was recently added to the jack-and-jill bathroom which includes fun features including multiple shower heads, music and special lighting. This home has it all and the potential is endless with the full unfinished basement. Basement setup for multiple rooms and stubbed for a bathroom. Basement has its own garage door, driveway and private entrance. Time to make this house your home!
Location
State GA
County Paulding
Area 191 - Paulding County
Lake Name None
Rooms
Bedroom Description Master on Main, Oversized Master, Sitting Room
Other Rooms None
Basement Bath/Stubbed, Driveway Access, Exterior Entry, Full, Interior Entry, Unfinished
Main Level Bedrooms 3
Dining Room Separate Dining Room
Interior
Interior Features Disappearing Attic Stairs, Entrance Foyer
Heating Central
Cooling Attic Fan, Ceiling Fan(s), Central Air, Whole House Fan
Flooring Vinyl
Fireplaces Number 2
Fireplaces Type Double Sided, Family Room, Gas Log, Living Room, Master Bedroom
Window Features None
Appliance Dishwasher, Double Oven, Dryer, Electric Cooktop, Refrigerator, Tankless Water Heater, Washer
Laundry In Hall, Laundry Room, Main Level
Exterior
Garage Attached, Driveway, Garage, Garage Door Opener
Garage Spaces 4.0
Fence None
Pool None
Community Features Clubhouse, Homeowners Assoc, Near Schools, Near Shopping, Pool, Sidewalks, Street Lights
Utilities Available Cable Available, Electricity Available, Sewer Available
View Other
Roof Type Shingle
Street Surface Asphalt
Accessibility None
Handicap Access None
Porch None
Total Parking Spaces 4
Building
Lot Description Cul-De-Sac, Landscaped
Story One
Foundation None
Sewer Public Sewer
Water Public
Architectural Style Ranch
Level or Stories One
Structure Type Brick Front, Cement Siding
New Construction No
Construction Status Resale
Schools
Elementary Schools Mcgarity
Middle Schools East Paulding
High Schools East Paulding
Others
Senior Community no
Restrictions true
Tax ID 054225
Special Listing Condition None
Read Less

Bought with Great Atlanta Realty, Inc.
GET MORE INFORMATION




