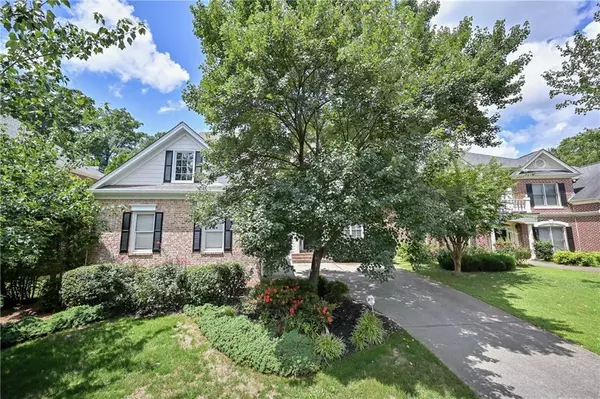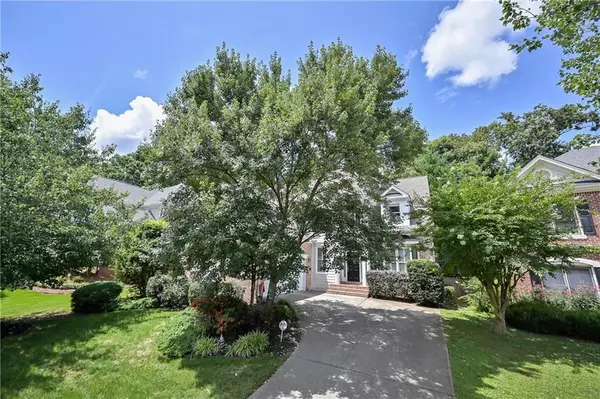For more information regarding the value of a property, please contact us for a free consultation.
1913 Tynemoore CT SE Smyrna, GA 30080
Want to know what your home might be worth? Contact us for a FREE valuation!

Our team is ready to help you sell your home for the highest possible price ASAP
Key Details
Sold Price $630,000
Property Type Single Family Home
Sub Type Single Family Residence
Listing Status Sold
Purchase Type For Sale
Square Footage 4,527 sqft
Price per Sqft $139
Subdivision Paces Ferry Park
MLS Listing ID 6914754
Sold Date 08/17/21
Style Traditional
Bedrooms 6
Full Baths 5
Construction Status Resale
HOA Fees $675
HOA Y/N Yes
Originating Board FMLS API
Year Built 1999
Annual Tax Amount $4,978
Tax Year 2020
Lot Size 9,003 Sqft
Acres 0.2067
Property Description
Welcome Home! You do not want to miss this amazing opportunity in the coveted swim/tennis community, Paces Ferry Park! Perfectly situated near a cul de sac and mere steps from the community pool and tennis courts, this home has it all! Upon entering, you find a grand, 2 story foyer flanked by an oversized dining room and formal sitting room. The foyer opens to a large family room including custom built-in cabinetry, gas fireplace and large windows lending to abundant natural light. Hardwoods throughout main! The spacious kitchen includes gas range, island, desk area, oversized breakfast area and walk-in pantry! The main floor bedroom with en suite bath is perfect for guest room, playroom or home office. Upstairs leads to even more custom built-ins and a loft area large enough to accommodate multiple homework stations or home office! The oversized master suite offers large whirlpool tub, double vanities and custom walk-in closet! One large secondary bedroom has it's own en suite bath. Two additional bedrooms are adjoined by a Jack and Jill bath, each with it's own private vanity. The basement includes living/gaming area with wet bar and bedroom with yet another en suite bath! Additional semi-finished area is heated and cooled and can easily be finished off or used for temperature controlled storage. BRAND NEW deck overlooks large, fully fenced private backyard. NEW ROOF and NEW exterior paint! All this and more and just minutes to Truist Park, Vinings Jubilee, Smyrna Market Village, interstates and more! You do not want to miss this new Smyrna listing!!
Location
State GA
County Cobb
Area 72 - Cobb-West
Lake Name None
Rooms
Bedroom Description Oversized Master
Other Rooms None
Basement Daylight, Exterior Entry, Finished, Finished Bath, Partial
Main Level Bedrooms 1
Dining Room Seats 12+, Separate Dining Room
Interior
Interior Features Bookcases, Disappearing Attic Stairs, Double Vanity, Entrance Foyer, Entrance Foyer 2 Story, High Ceilings 10 ft Main, High Speed Internet, Tray Ceiling(s), Walk-In Closet(s), Wet Bar
Heating Natural Gas
Cooling Ceiling Fan(s), Central Air
Flooring Carpet, Hardwood
Fireplaces Number 1
Fireplaces Type Family Room, Gas Starter, Glass Doors
Window Features Insulated Windows, Plantation Shutters
Appliance Dishwasher, Disposal, Gas Cooktop, Microwave
Laundry In Hall, Laundry Room, Main Level
Exterior
Exterior Feature Private Front Entry, Private Yard, Rear Stairs
Garage Garage, Garage Door Opener, Garage Faces Side, Kitchen Level, Level Driveway
Garage Spaces 2.0
Fence Back Yard, Privacy, Wood
Pool None
Community Features Clubhouse, Homeowners Assoc, Near Schools, Near Shopping, Near Trails/Greenway, Playground, Pool, Sidewalks, Street Lights, Swim Team, Tennis Court(s)
Utilities Available Cable Available, Electricity Available, Natural Gas Available, Phone Available, Sewer Available, Underground Utilities, Water Available
Waterfront Description None
View Other
Roof Type Composition
Street Surface Paved
Accessibility None
Handicap Access None
Porch Deck, Front Porch
Total Parking Spaces 2
Building
Lot Description Landscaped, Level, Private
Story Two
Sewer Public Sewer
Water Public
Architectural Style Traditional
Level or Stories Two
Structure Type Brick 3 Sides, Frame, Shingle Siding
New Construction No
Construction Status Resale
Schools
Elementary Schools Teasley
Middle Schools Campbell
High Schools Campbell
Others
HOA Fee Include Swim/Tennis
Senior Community no
Restrictions false
Tax ID 17074500900
Special Listing Condition None
Read Less

Bought with PalmerHouse Properties
GET MORE INFORMATION




