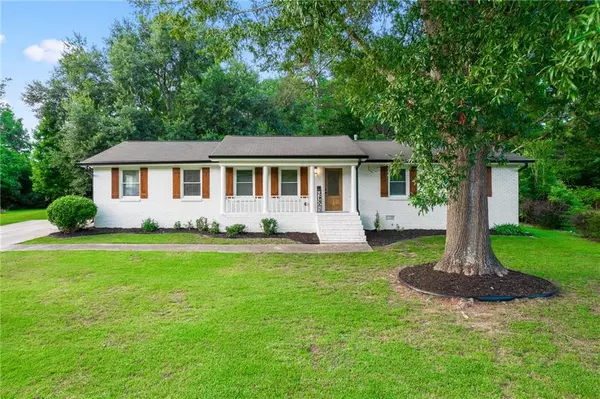For more information regarding the value of a property, please contact us for a free consultation.
2004 Deerfield RUN Snellville, GA 30078
Want to know what your home might be worth? Contact us for a FREE valuation!

Our team is ready to help you sell your home for the highest possible price ASAP
Key Details
Sold Price $315,000
Property Type Single Family Home
Sub Type Single Family Residence
Listing Status Sold
Purchase Type For Sale
Square Footage 1,914 sqft
Price per Sqft $164
Subdivision Snellville North
MLS Listing ID 6908667
Sold Date 08/06/21
Style Ranch
Bedrooms 4
Full Baths 2
Construction Status Resale
HOA Y/N No
Originating Board FMLS API
Year Built 1973
Annual Tax Amount $2,506
Tax Year 2020
Lot Size 1.060 Acres
Acres 1.06
Property Description
Don't miss our Virtual Tour. Meticulously maintained home with TONS of custom finishing touches! TURN KEY condition! GORGEOUS 4 sided brick. Oak HARDWOOD flooring throughout the OPEN CONCEPT. Abundance of NATURAL SUNLIGHT illuminates the modern CHEF'S KITCHEN with Luxury GRANITE counters, captivating 7’ island, apron sink, soft closing drawers, spice rack & hidden garbage bin. Built-in Samsung S.S. appliances, the perfect setup for entertaining! MASTER ON MAIN. Plumbing, Electrical, HVAC, furnace, windows, water heater all a year old. NO HOA, No Rental Restrictions. WORKSHOP, extra storage in the back yard. Serene private cleared leveled backyard with big PATIO space. On over an ACRE. Updated LED lighting. Beautiful like-new neutral paint. Rocking chair front porch.
Don't forget about Location, location, location! With easy access to 124 Scenic Highway, East Side Medical Center, Gwinnett County public schools, shopping centers, The Shoppes at Webb Gin, restaurants and more!!
Location
State GA
County Gwinnett
Area 65 - Gwinnett County
Lake Name None
Rooms
Bedroom Description Master on Main
Other Rooms Workshop
Basement Crawl Space
Main Level Bedrooms 4
Dining Room Open Concept
Interior
Interior Features High Ceilings 9 ft Lower, Tray Ceiling(s)
Heating Natural Gas
Cooling Ceiling Fan(s), Central Air
Flooring Carpet, Hardwood
Fireplaces Type None
Window Features Insulated Windows, Shutters
Appliance Dishwasher, Disposal, Dryer, Gas Range, Microwave, Range Hood, Refrigerator, Washer
Laundry Main Level, Mud Room
Exterior
Exterior Feature Garden
Garage Driveway, Kitchen Level
Fence None
Pool None
Community Features None
Utilities Available Cable Available, Electricity Available, Natural Gas Available, Phone Available, Water Available
Waterfront Description None
View Other
Roof Type Composition
Street Surface Asphalt
Accessibility Accessible Hallway(s), Accessible Kitchen, Accessible Kitchen Appliances, Accessible Washer/Dryer
Handicap Access Accessible Hallway(s), Accessible Kitchen, Accessible Kitchen Appliances, Accessible Washer/Dryer
Porch Front Porch, Patio
Building
Lot Description Back Yard, Front Yard, Level
Story One
Sewer Septic Tank
Water Public
Architectural Style Ranch
Level or Stories One
Structure Type Brick 4 Sides
New Construction No
Construction Status Resale
Schools
Elementary Schools Pharr
Middle Schools Couch
High Schools Grayson
Others
Senior Community no
Restrictions false
Tax ID R5057 268
Special Listing Condition None
Read Less

Bought with EXP Realty, LLC.
GET MORE INFORMATION




