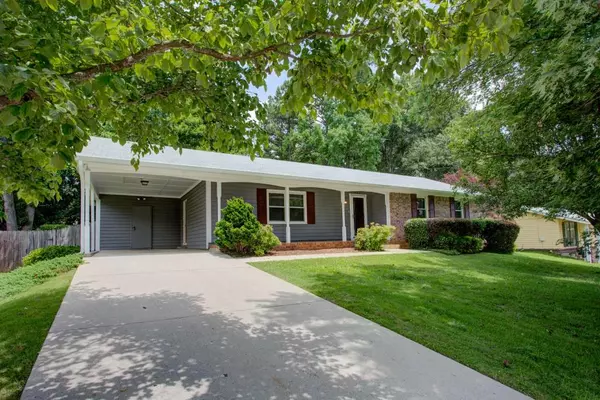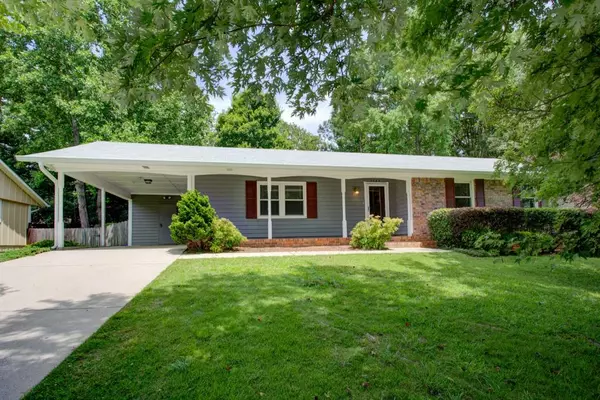For more information regarding the value of a property, please contact us for a free consultation.
3549 Creatwood TRL Smyrna, GA 30080
Want to know what your home might be worth? Contact us for a FREE valuation!

Our team is ready to help you sell your home for the highest possible price ASAP
Key Details
Sold Price $339,000
Property Type Single Family Home
Sub Type Single Family Residence
Listing Status Sold
Purchase Type For Sale
Square Footage 1,273 sqft
Price per Sqft $266
Subdivision Creatwood Forest
MLS Listing ID 6909722
Sold Date 08/12/21
Style Ranch
Bedrooms 3
Full Baths 2
Construction Status Resale
HOA Y/N No
Originating Board FMLS API
Year Built 1969
Annual Tax Amount $2,745
Tax Year 2020
Lot Size 7,143 Sqft
Acres 0.164
Property Description
Charming ranch home conveniently located in the heart of Smyrna. Enter to find beautiful, original hardwood floors in entry. Oversized living room/den with energy efficient windows and more updates throughout. Dining room overlooks the lovely updated white kitchen with granite countertops and breakfast bar. Tons of natural light through the double French doors with views of lush back yard. Backyard is big enough for a garden, playset and more. Spacious deck nested perfectly in private fenced-in yard. *NEW* hot water heater. *NEW* roof and gutters. *NEW* carpet and fresh paint throughout the interior. Cozy front porch overlooking peaceful street with room for a swing and/or rocker set. Located minutes from quaint downtown Smyrna Market Village. Close to shopping/dining in Vinings and the Battery and Truist Park. GREAT LOCATION with quick and easy access to both I-75 & I-285, less than 15 minutes from downtown Atlanta.
Location
State GA
County Cobb
Area 73 - Cobb-West
Lake Name None
Rooms
Bedroom Description Master on Main
Other Rooms None
Basement Crawl Space
Main Level Bedrooms 3
Dining Room Open Concept, Separate Dining Room
Interior
Interior Features Entrance Foyer, High Speed Internet, His and Hers Closets
Heating Central, Natural Gas
Cooling Ceiling Fan(s), Central Air
Flooring Carpet, Ceramic Tile, Hardwood
Fireplaces Type None
Window Features Insulated Windows
Appliance Dishwasher, Disposal, Dryer, Electric Range, Gas Water Heater, Range Hood, Washer
Laundry In Kitchen, Laundry Room, Main Level
Exterior
Exterior Feature Private Yard
Garage Attached, Carport, Covered, Driveway
Fence Fenced, Privacy
Pool None
Community Features Near Schools, Playground, Street Lights
Utilities Available Cable Available, Electricity Available, Natural Gas Available, Phone Available, Sewer Available, Water Available
Waterfront Description None
View Other
Roof Type Composition
Street Surface Asphalt
Accessibility Accessible Entrance
Handicap Access Accessible Entrance
Porch Deck, Front Porch
Total Parking Spaces 1
Building
Lot Description Back Yard, Front Yard, Level, Private
Story One
Sewer Public Sewer
Water Public
Architectural Style Ranch
Level or Stories One
Structure Type Brick 4 Sides
New Construction No
Construction Status Resale
Schools
Elementary Schools Teasley
Middle Schools Campbell
High Schools Campbell
Others
Senior Community no
Restrictions false
Tax ID 17067000890
Ownership Fee Simple
Financing no
Special Listing Condition None
Read Less

Bought with Keller Williams Realty Chattahoochee North, LLC
GET MORE INFORMATION




