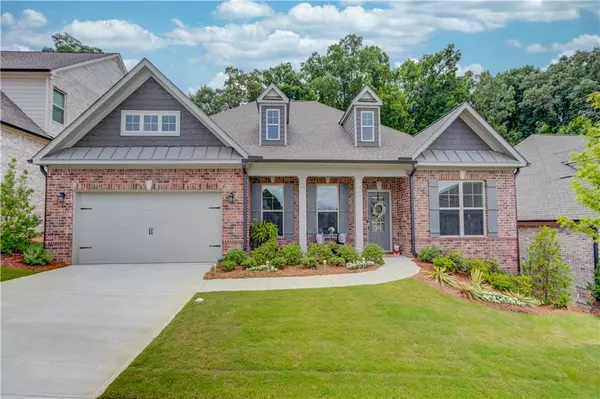For more information regarding the value of a property, please contact us for a free consultation.
2879 Preserve Walk CT Buford, GA 30519
Want to know what your home might be worth? Contact us for a FREE valuation!

Our team is ready to help you sell your home for the highest possible price ASAP
Key Details
Sold Price $495,000
Property Type Single Family Home
Sub Type Single Family Residence
Listing Status Sold
Purchase Type For Sale
Square Footage 2,620 sqft
Price per Sqft $188
Subdivision Preserve At Hamilton Mill
MLS Listing ID 6908463
Sold Date 07/23/21
Style Ranch
Bedrooms 3
Full Baths 2
Half Baths 1
Construction Status Resale
HOA Fees $2,000
HOA Y/N Yes
Originating Board FMLS API
Year Built 2020
Annual Tax Amount $1,306
Tax Year 2020
Lot Size 6,534 Sqft
Acres 0.15
Property Description
RUUUNNNNN!!!! HARD to find 2,620 sq ft Ranch Home in Mill Creek! Only 1 year old! This home looks like a Show Home! ABSOLUTELY GORGEOUS! Built for True Entertaining! Fantastic Open Concept Floorplan! Unusually Large Dining Room that easily accommodates a True Banquet Sized Dining Table or Oversized Custom Farm Table! Stylish Colors! Many Custom Features including Custom Sliding Doors into the Formal Living Room/Office, Custom Kitchen Vent Hood, Custom Fireplace Mantel, Custom Bench Seating & Floating Shelves Flank the Left Side of the Fireplace & Screened in Back Porch! Great Place for Afternoon Tea with Sweet Friends, Football Get-Togethers or just to simply stretch out with a good book & relax in Your Private Screened In Oasis! Every Room in this home is Super Sized! You will be WOWED the VERY MINUTE you walk in the Front Door! Hardwoods Throughout! Incredible Chef's Kitchen with LOADS of Beautiful 42" Shaker Style Cabinetry, Pull-Out Drawers, Deep Undermount Sink, Walk-in Pantry, gorgeous Granite & Low Counter Bar! Total Open Concept PERFECT for Entertaining! Kitchen is Wide Open to Fireside Great Room! Split Bedroom Floorplan! Oversized Master Suite is Stunning with Tiled Shower with bench seating, soaking tub, HUGE double sink vanity & Tremendous Sized Walk-in closet with plenty of room for a dressing bench! Oversized Laundry Room! 2 Additional Bedrooms on opposite side of home! Throw away the lawn mower! Community is Impeccably maintained which is included in your HOA Fee! Community Clubhouse! Awesome location off Hamilton Mill Road! Congratulations - You may have just found your next gorgeous home!! This one will knock your socks off it is so beautiful!!
Location
State GA
County Gwinnett
Area 62 - Gwinnett County
Lake Name None
Rooms
Bedroom Description Master on Main, Oversized Master, Split Bedroom Plan
Other Rooms None
Basement None
Main Level Bedrooms 3
Dining Room Seats 12+, Separate Dining Room
Interior
Interior Features Cathedral Ceiling(s), Disappearing Attic Stairs, Double Vanity, Entrance Foyer, High Ceilings 10 ft Main, High Speed Internet, Low Flow Plumbing Fixtures, Tray Ceiling(s), Walk-In Closet(s)
Heating Central, Forced Air, Natural Gas, Zoned
Cooling Ceiling Fan(s), Central Air, Zoned
Flooring Carpet, Ceramic Tile, Hardwood
Fireplaces Number 1
Fireplaces Type Factory Built, Gas Starter, Great Room
Window Features Insulated Windows, Storm Window(s)
Appliance Dishwasher, Disposal, Gas Cooktop, Gas Oven, Gas Water Heater, Microwave, Range Hood
Laundry In Hall, Laundry Room, Main Level
Exterior
Exterior Feature Rear Stairs
Garage Attached, Garage, Garage Faces Front, Kitchen Level, Level Driveway
Garage Spaces 2.0
Fence Back Yard, Wrought Iron
Pool None
Community Features Clubhouse
Utilities Available Cable Available, Electricity Available, Natural Gas Available, Phone Available, Sewer Available, Underground Utilities, Water Available
View Other
Roof Type Composition
Street Surface Asphalt
Accessibility None
Handicap Access None
Porch Deck, Enclosed, Front Porch, Rear Porch, Screened
Total Parking Spaces 2
Building
Lot Description Back Yard, Front Yard, Landscaped, Level, Private, Wooded
Story One
Sewer Public Sewer
Water Public
Architectural Style Ranch
Level or Stories One
Structure Type Brick 4 Sides
New Construction No
Construction Status Resale
Schools
Elementary Schools Harmony - Gwinnett
Middle Schools Jones
High Schools Mill Creek
Others
HOA Fee Include Maintenance Structure, Maintenance Grounds, Reserve Fund
Senior Community no
Restrictions false
Tax ID R7222 250
Special Listing Condition None
Read Less

Bought with Compass
GET MORE INFORMATION




