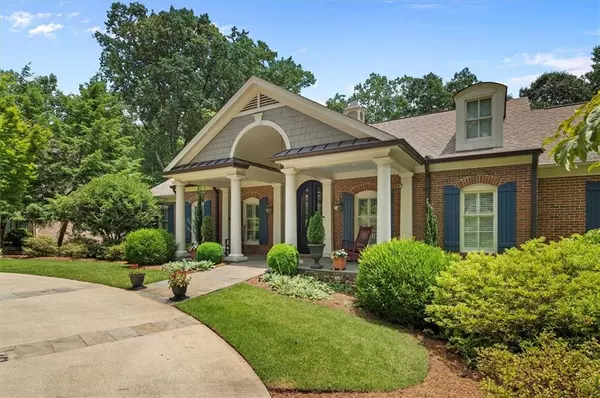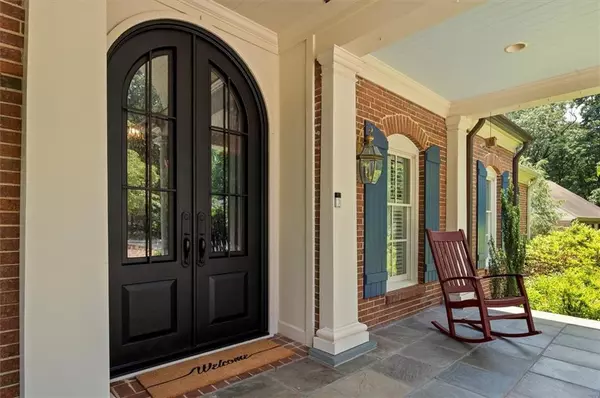For more information regarding the value of a property, please contact us for a free consultation.
170 Club Ridge DR Marietta, GA 30068
Want to know what your home might be worth? Contact us for a FREE valuation!

Our team is ready to help you sell your home for the highest possible price ASAP
Key Details
Sold Price $1,035,000
Property Type Single Family Home
Sub Type Single Family Residence
Listing Status Sold
Purchase Type For Sale
Square Footage 4,342 sqft
Price per Sqft $238
Subdivision Hampton Farms
MLS Listing ID 6889069
Sold Date 06/30/21
Style Ranch, Traditional
Bedrooms 4
Full Baths 3
Half Baths 1
Construction Status Resale
HOA Y/N No
Originating Board FMLS API
Year Built 1977
Annual Tax Amount $1,633
Tax Year 2020
Lot Size 0.690 Acres
Acres 0.69
Property Description
Unique opportunity in sought-after Hampton Farms is found in this highly renovated 1-story home on one of the best streets in the neighborhood. Honoring tradition but celebrating the present, spaces and design appointments provide engaging character throughout. Beautiful arched double doors w/water glass welcome you inside to a foyer w/ 10’ ceilings flanked by a study that opens to formal dining rm. A fabulous addition is the huge great rm w/ heated travertine floors, soaring beamed ceiling, FP and expansive windows viewing breathtaking pool, gardens and lush woods. Comfortable fireside keeping rm opens to the designer kitchen--a chef’s dream w/ high-end appliances, Viking Pro 6 burner gas range w/ oven, a second Miele electric wall oven and warming drawer, dishwasher and microwave, 48” Viking refrigerator, huge island, granite countertops, custom cherry cabinets w/ glass fronts, wine cooler and walk-in pantry. Master on main has a luxurious newly renovated bath including stepless shower, soaking tub and quartz vanities. Truly a 10 and the perfect retreat for owner to relax and refresh. Two secondary bedrooms on main level too. Fully finished terrace level offers a 4th bedroom/full bath--ideal guest suite. Fun and games are best in the oversized recreation room w/ 3rd FP and walk-out access to pool and patio area. A variety of outdoor living spaces are the best for entertaining or kick-back everyday living. A delightful screen porch w/ adjoing deck opens from the great rm. Lower level deck w/ firepit too. The absolute wow factor is the magnificent, heated saltwater pool w/ sun shelf/ spa surrounded by glorious gardens allow one to relax and capture the essence of nature in total privacy. Sope Creek/Dickerson/Walton district. Prime close-in.
Location
State GA
County Cobb
Area 83 - Cobb - East
Lake Name None
Rooms
Bedroom Description In-Law Floorplan, Master on Main
Other Rooms None
Basement Daylight, Driveway Access, Exterior Entry, Finished, Finished Bath, Interior Entry
Main Level Bedrooms 3
Dining Room Seats 12+, Separate Dining Room
Interior
Interior Features Beamed Ceilings, Bookcases, Cathedral Ceiling(s), Entrance Foyer, High Ceilings 10 ft Main, High Speed Internet, Tray Ceiling(s), Walk-In Closet(s), Wet Bar
Heating Forced Air, Natural Gas, Zoned
Cooling Central Air, Zoned
Flooring Carpet, Sustainable, Terrazzo
Fireplaces Number 2
Fireplaces Type Basement, Factory Built, Family Room, Gas Log, Gas Starter
Window Features Insulated Windows, Plantation Shutters
Appliance Dishwasher, Disposal, Double Oven, Gas Cooktop, Gas Water Heater, Microwave, Range Hood, Refrigerator, Self Cleaning Oven
Laundry Laundry Room
Exterior
Exterior Feature Garden, Private Front Entry, Private Rear Entry, Private Yard
Garage Carport, Drive Under Main Level, Garage, Garage Faces Side
Garage Spaces 2.0
Fence Back Yard, Fenced
Pool Gunite, Heated
Community Features Clubhouse, Homeowners Assoc, Near Schools, Near Shopping, Near Trails/Greenway, Park, Playground, Pool, Street Lights, Swim Team, Tennis Court(s)
Utilities Available Cable Available, Electricity Available, Natural Gas Available, Phone Available, Sewer Available, Underground Utilities, Water Available
Waterfront Description None
View Other
Roof Type Composition, Shingle
Street Surface Paved
Accessibility Accessible Approach with Ramp, Accessible Full Bath, Accessible Hallway(s)
Handicap Access Accessible Approach with Ramp, Accessible Full Bath, Accessible Hallway(s)
Porch Deck, Front Porch, Patio
Total Parking Spaces 2
Private Pool true
Building
Lot Description Back Yard, Cul-De-Sac, Front Yard, Landscaped, Private, Wooded
Story One
Sewer Public Sewer
Water Public
Architectural Style Ranch, Traditional
Level or Stories One
Structure Type Brick 3 Sides
New Construction No
Construction Status Resale
Schools
Elementary Schools Sope Creek
Middle Schools Dickerson
High Schools Walton
Others
Senior Community no
Restrictions false
Tax ID 01014700320
Special Listing Condition None
Read Less

Bought with Ansley Real Estate
GET MORE INFORMATION




