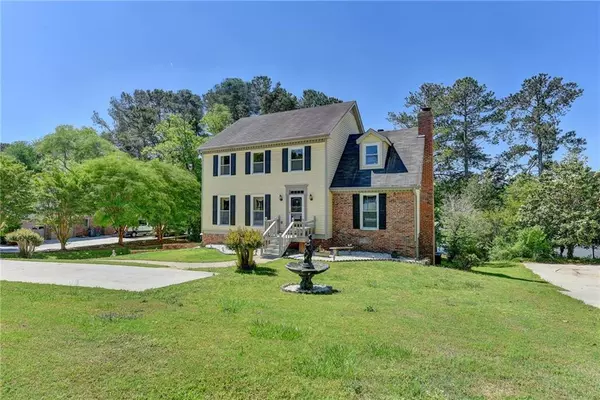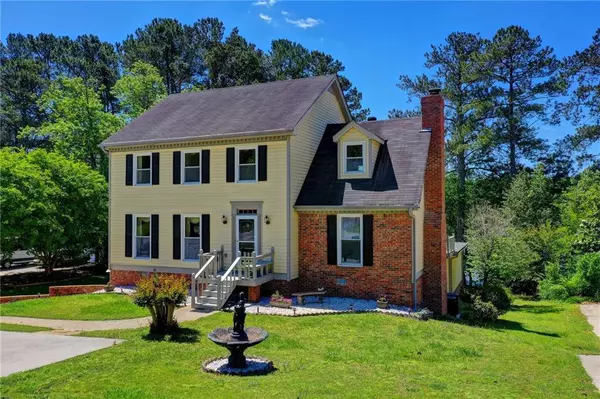For more information regarding the value of a property, please contact us for a free consultation.
1287 Summit Chase DR Snellville, GA 30078
Want to know what your home might be worth? Contact us for a FREE valuation!

Our team is ready to help you sell your home for the highest possible price ASAP
Key Details
Sold Price $305,000
Property Type Single Family Home
Sub Type Single Family Residence
Listing Status Sold
Purchase Type For Sale
Square Footage 2,347 sqft
Price per Sqft $129
Subdivision Summit Chase
MLS Listing ID 6880350
Sold Date 06/10/21
Style Traditional
Bedrooms 4
Full Baths 2
Half Baths 1
Construction Status Resale
HOA Fees $400
HOA Y/N Yes
Originating Board FMLS API
Year Built 1978
Annual Tax Amount $958
Tax Year 2020
Lot Size 0.380 Acres
Acres 0.38
Property Description
ON THE LAKE, PICTURESQUE VIEW ON COMMUNITY LAKE IN THE CITY. GOOD BONES, A DIAMOND IN THE ROUGH! ONLY NEEDS UPDATING-THREE LEVELS OF LIVING-HUGE PARTY ROOM/MANCAVE ON SECLUDED LOWER LEVEL WITH OFFICE/WORKSHOP. FOUR SPACIOUS BEDROOMS ON UPPER LEVEL - LOTS OF ROOMS - LIVING RM, DINING RM, FAMILY RM W/MASONRY FIREPLACE, EAT-IN KITCHEN & SCREENED PORCH OVERLOOKING THE LAKE ON MAIN LEVEL. LARGE TWO CAR GARAGE WITH EXTRA PARKING SPACES FOR GUESTS. GREAT FAMILY NEIGHBORHOOD WITH CONVENIENCE TO HWY 78, SHOPPING, DINING, MEDICAL FACILITIES AND MORE. WHAT'S NOT TO LOVE? LAKE ALLOWS FOR KAYAK, CANOE, FISHING & WILDLIFE.
Location
State GA
County Gwinnett
Area 65 - Gwinnett County
Lake Name None
Rooms
Bedroom Description Other
Other Rooms None
Basement Driveway Access, Exterior Entry, Finished, Full, Interior Entry
Dining Room Seats 12+, Separate Dining Room
Interior
Interior Features Bookcases, High Ceilings 9 ft Main, High Ceilings 9 ft Upper, High Speed Internet, His and Hers Closets, Walk-In Closet(s)
Heating Forced Air, Natural Gas
Cooling Attic Fan, Central Air
Flooring Carpet
Fireplaces Number 1
Fireplaces Type Gas Starter, Great Room, Masonry
Window Features Insulated Windows
Appliance Dishwasher, Electric Range, Range Hood, Refrigerator
Laundry In Kitchen, Main Level
Exterior
Exterior Feature Private Front Entry, Private Rear Entry
Garage Attached, Drive Under Main Level, Garage, Garage Door Opener, Garage Faces Side
Garage Spaces 2.0
Fence None
Pool None
Community Features Country Club, Golf, Homeowners Assoc, Lake, Sidewalks, Street Lights
Utilities Available Cable Available, Electricity Available, Natural Gas Available, Sewer Available, Underground Utilities, Water Available
Waterfront Description Lake, Lake Front
Roof Type Composition
Street Surface Asphalt, Paved
Accessibility None
Handicap Access None
Porch Front Porch, Rear Porch, Screened
Total Parking Spaces 2
Building
Lot Description Back Yard, Lake/Pond On Lot, Landscaped, Private
Story Three Or More
Sewer Public Sewer
Water Public
Architectural Style Traditional
Level or Stories Three Or More
Structure Type Vinyl Siding
New Construction No
Construction Status Resale
Schools
Elementary Schools Magill
Middle Schools Grace Snell
High Schools South Gwinnett
Others
Senior Community no
Restrictions false
Tax ID R5093 021
Financing no
Special Listing Condition None
Read Less

Bought with Keller Williams Realty Atl Partners
GET MORE INFORMATION




