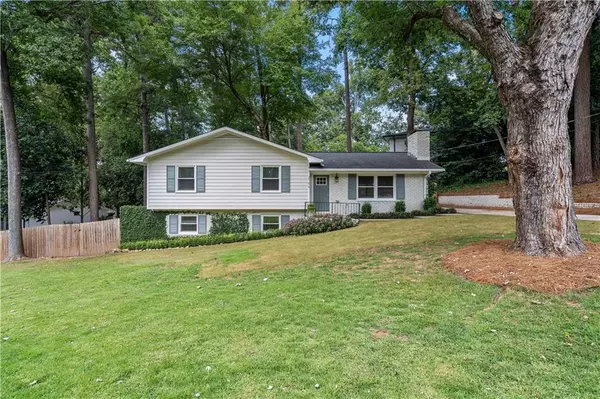For more information regarding the value of a property, please contact us for a free consultation.
2796 Frontier Trail Chamblee, GA 30341
Want to know what your home might be worth? Contact us for a FREE valuation!

Our team is ready to help you sell your home for the highest possible price ASAP
Key Details
Sold Price $510,000
Property Type Single Family Home
Sub Type Single Family Residence
Listing Status Sold
Purchase Type For Sale
Square Footage 1,781 sqft
Price per Sqft $286
Subdivision Frontier Woods
MLS Listing ID 6857607
Sold Date 04/27/21
Style Traditional
Bedrooms 3
Full Baths 2
Construction Status Resale
HOA Y/N No
Originating Board FMLS API
Year Built 1960
Annual Tax Amount $4,632
Tax Year 2020
Lot Size 0.300 Acres
Acres 0.3
Property Description
Welcome to alluring Frontier Woods, where your picture-perfect completely renovated home awaits you! With southern charm at its finest, this white brick home sits on a spacious corner lot full of luscious green grass, with a private fenced in back yard. The inviting living/kitchen space fits perfectly under the vaulted with an accent beam. Along with new cabinetry, granite tops, and stainless appliances, entertaining your family is made easy. Find oak hardwoods throughout, leading back to the master suite with a spacious closet and a beautiful bathroom boasting a double marble vanity, walk in tile shower, and a private water closet room. Renovation includes re-designed floorplan, windows, doors, roof, flooring, tile, full HVAC&Electrical, trim, and much more. Move in Ready!
Location
State GA
County Dekalb
Area 51 - Dekalb-West
Lake Name None
Rooms
Bedroom Description Split Bedroom Plan
Other Rooms None
Basement Daylight, Exterior Entry, Finished, Partial
Dining Room Open Concept
Interior
Interior Features Disappearing Attic Stairs, Double Vanity, High Ceilings 10 ft Main, Low Flow Plumbing Fixtures, Walk-In Closet(s)
Heating Natural Gas
Cooling Central Air
Flooring Hardwood
Fireplaces Number 1
Fireplaces Type Living Room, Masonry, Wood Burning Stove
Window Features None
Appliance Dishwasher, Disposal, Electric Water Heater, ENERGY STAR Qualified Appliances, Gas Range, Refrigerator
Laundry In Hall, Upper Level
Exterior
Exterior Feature Other
Garage Driveway, Kitchen Level, Level Driveway, Parking Pad
Fence Fenced
Pool None
Community Features Near Schools
Utilities Available Cable Available
Waterfront Description None
View Other
Roof Type Composition
Street Surface Paved
Accessibility None
Handicap Access None
Porch Deck, Patio
Building
Lot Description Landscaped, Level
Story Multi/Split
Sewer Public Sewer
Water Public
Architectural Style Traditional
Level or Stories Multi/Split
Structure Type Brick 4 Sides, Cedar
New Construction No
Construction Status Resale
Schools
Elementary Schools Dresden
Middle Schools Sequoyah - Dekalb
High Schools Cross Keys
Others
Senior Community no
Restrictions false
Tax ID 18 245 02 034
Special Listing Condition None
Read Less

Bought with Seven Keys Realty, LLC.
GET MORE INFORMATION




