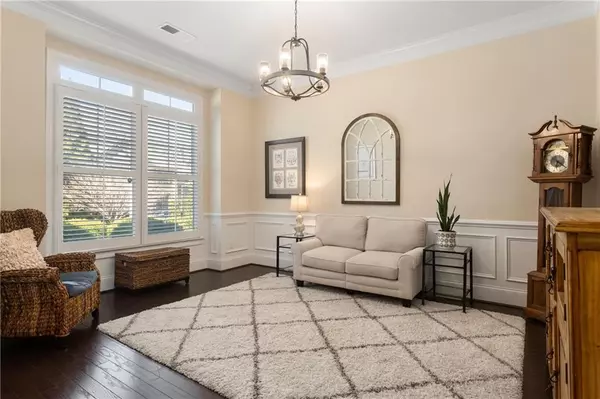For more information regarding the value of a property, please contact us for a free consultation.
2030 Anderson DR SE Smyrna, GA 30080
Want to know what your home might be worth? Contact us for a FREE valuation!

Our team is ready to help you sell your home for the highest possible price ASAP
Key Details
Sold Price $565,000
Property Type Single Family Home
Sub Type Single Family Residence
Listing Status Sold
Purchase Type For Sale
Square Footage 3,347 sqft
Price per Sqft $168
Subdivision Stonehaven At Vinings
MLS Listing ID 6850315
Sold Date 05/05/21
Style Craftsman
Bedrooms 5
Full Baths 4
Construction Status Resale
HOA Fees $450
HOA Y/N Yes
Originating Board FMLS API
Year Built 2012
Annual Tax Amount $5,949
Tax Year 2020
Lot Size 6,969 Sqft
Acres 0.16
Property Description
Located in Smyrna’s popular sidewalk-lined Stonehaven, this beautiful Craftsman-inspired boasts fantastic curb appeal and a flat front yard and driveway. The light-filled main level boasts 10-foot ceilings, dark hardwood floors and a chef’s kitchen with a large island with seating, stone countertops and stainless steel appliances – including a double oven and a gas cooktop, plus sun-drenched casual dining area. The eat-in kitchen spills into the massive fireside family room with gorgeous built-in bookshelves with beadboard backing and undermount lighting. Enjoy access off this space to the low-maintenance fenced backyard with a small patio – perfect for grilling out. A cozy breakfast area, a separate dining room, a true laundry room and a guest bedroom and a full bathroom round out the main floor. Upstairs, an oversized owner’s suite offers his and her closets, a generously sized sitting room, his and her vanities, a makeup vanity, a soaking bathtub and a separate shower. With three secondary bedrooms upstairs, there is ample room and options to have a playroom, offices, an additional den or an exercise room. Additional details include plantation shutters throughout, a two-car garage with an overhang and a covered front entryway – ideal for deliveries. This wonderful house offers proximity to highways, great schools, restaurants and retail!
Location
State GA
County Cobb
Area 72 - Cobb-West
Lake Name None
Rooms
Bedroom Description Oversized Master, Sitting Room
Other Rooms None
Basement None
Main Level Bedrooms 1
Dining Room Separate Dining Room
Interior
Interior Features Bookcases, Entrance Foyer, High Ceilings 9 ft Upper, High Ceilings 10 ft Main, His and Hers Closets, Tray Ceiling(s), Walk-In Closet(s)
Heating Forced Air, Natural Gas, Zoned
Cooling Central Air, Zoned
Flooring Carpet, Hardwood
Fireplaces Number 1
Fireplaces Type Factory Built, Family Room, Gas Log, Gas Starter
Window Features None
Appliance Dishwasher, Disposal, Double Oven, Gas Cooktop, Microwave, Refrigerator, Self Cleaning Oven
Laundry In Hall, Laundry Room, Main Level
Exterior
Exterior Feature Private Front Entry, Private Rear Entry, Private Yard
Garage Attached, Driveway, Garage, Garage Door Opener, Garage Faces Front, Kitchen Level
Garage Spaces 2.0
Fence Back Yard
Pool None
Community Features Homeowners Assoc, Near Schools, Near Shopping, Near Trails/Greenway, Sidewalks
Utilities Available Cable Available, Electricity Available, Natural Gas Available, Sewer Available, Water Available
Waterfront Description None
View Other
Roof Type Composition, Shingle
Street Surface Asphalt
Accessibility None
Handicap Access None
Porch Patio
Total Parking Spaces 2
Building
Lot Description Back Yard, Landscaped
Story Two
Sewer Public Sewer
Water Public
Architectural Style Craftsman
Level or Stories Two
Structure Type Cedar, Cement Siding, Stone
New Construction No
Construction Status Resale
Schools
Elementary Schools Nickajack
Middle Schools Campbell
High Schools Campbell
Others
HOA Fee Include Maintenance Grounds
Senior Community no
Restrictions false
Tax ID 17069701070
Special Listing Condition None
Read Less

Bought with Keller Williams Realty Cityside
GET MORE INFORMATION




