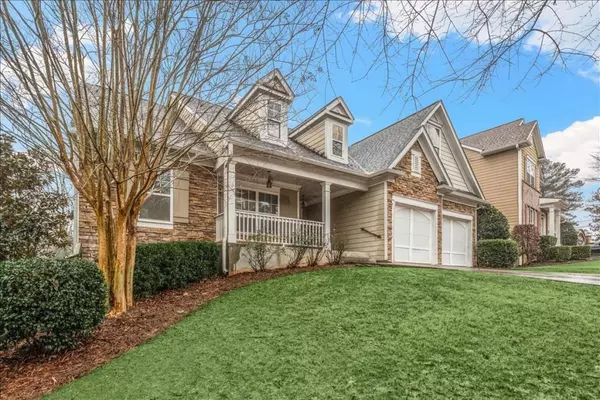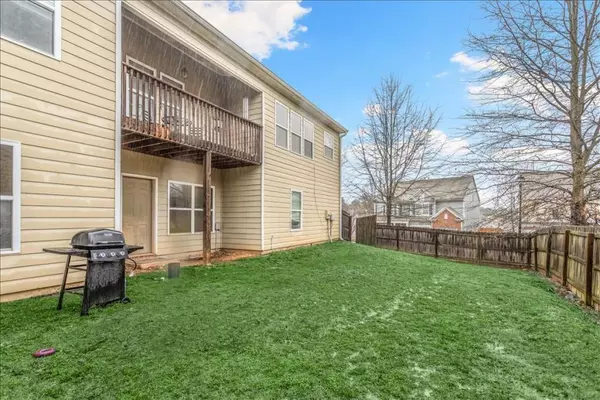For more information regarding the value of a property, please contact us for a free consultation.
2219 White Alder DR Buford, GA 30519
Want to know what your home might be worth? Contact us for a FREE valuation!

Our team is ready to help you sell your home for the highest possible price ASAP
Key Details
Sold Price $280,000
Property Type Single Family Home
Sub Type Single Family Residence
Listing Status Sold
Purchase Type For Sale
Square Footage 1,770 sqft
Price per Sqft $158
Subdivision Mill Creek Landing
MLS Listing ID 6840220
Sold Date 03/17/21
Style Traditional
Bedrooms 4
Full Baths 3
Construction Status Resale
HOA Fees $200
HOA Y/N No
Originating Board FMLS API
Year Built 2005
Annual Tax Amount $3,278
Tax Year 2020
Lot Size 8,276 Sqft
Acres 0.19
Property Description
YOU FOUND IT!! Welcoming ranch home on a basement and corner lot. Covered front porch, hardwoods, family room boasts 12 foot ceilings and has a fireplace with gas logs, seperate dining room, eat in kitchen, oversized master bedroom, master bath with separate shower, garden tub and tiled floor, 3 bedrooms and 2 baths on the main, 1 full bath and bedroom already exists in the unfinished basement. Spacious deck overlooks backyard with privacy fence. 2 car garage Very convenient to endless shopping,restaurants,Bogan Park, Mall of Georgia, 85 and 985. Favorable schools and an amazing location! MULTIPLE OFFERS RECEIVED.HIGHEST AND BEST DUE AT 8PM FEB 15,2021
Location
State GA
County Gwinnett
Area 62 - Gwinnett County
Lake Name None
Rooms
Bedroom Description Master on Main, Other
Other Rooms None
Basement Bath/Stubbed, Daylight, Finished Bath
Main Level Bedrooms 3
Dining Room Separate Dining Room
Interior
Interior Features Disappearing Attic Stairs, High Ceilings 10 ft Main, High Speed Internet, Walk-In Closet(s)
Heating Central, Natural Gas
Cooling Ceiling Fan(s), Central Air
Flooring Ceramic Tile, Hardwood
Fireplaces Number 1
Fireplaces Type Family Room, Gas Log, Gas Starter
Window Features None
Appliance Dishwasher, Gas Range, Microwave, Refrigerator
Laundry In Hall, Laundry Room, Main Level
Exterior
Exterior Feature Private Front Entry
Garage Attached, Garage, Garage Faces Front, Kitchen Level
Garage Spaces 2.0
Fence Privacy
Pool None
Community Features Homeowners Assoc
Utilities Available Cable Available
Waterfront Description None
View Other
Roof Type Composition
Street Surface Paved
Accessibility None
Handicap Access None
Porch Deck
Total Parking Spaces 2
Building
Lot Description Sloped
Story One
Sewer Public Sewer
Water Public
Architectural Style Traditional
Level or Stories One
Structure Type Cement Siding, Stone
New Construction No
Construction Status Resale
Schools
Elementary Schools Patrick
Middle Schools Twin Rivers
High Schools Mountain View
Others
Senior Community no
Restrictions false
Tax ID R7185 343
Ownership Fee Simple
Financing no
Special Listing Condition None
Read Less

Bought with Virtual Properties Realty.Net, LLC.
GET MORE INFORMATION




