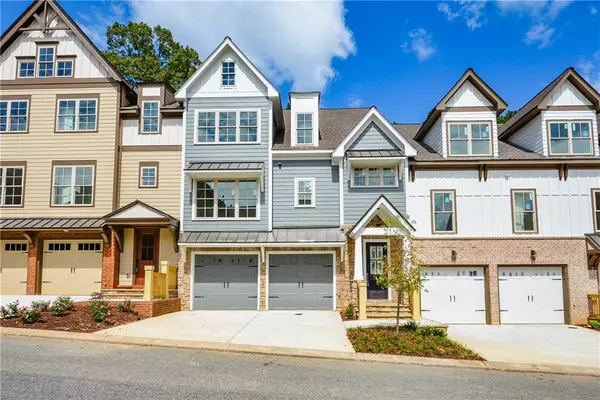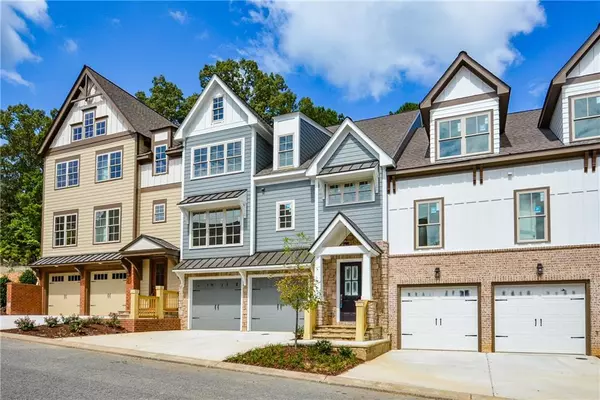For more information regarding the value of a property, please contact us for a free consultation.
208 Trecastle SQ #15 Canton, GA 30114
Want to know what your home might be worth? Contact us for a FREE valuation!

Our team is ready to help you sell your home for the highest possible price ASAP
Key Details
Sold Price $540,702
Property Type Townhouse
Sub Type Townhouse
Listing Status Sold
Purchase Type For Sale
Square Footage 3,200 sqft
Price per Sqft $168
Subdivision Overlook At Sixes
MLS Listing ID 6744718
Sold Date 05/28/21
Style Townhouse
Bedrooms 3
Full Baths 3
Construction Status Under Construction
HOA Fees $250
HOA Y/N Yes
Originating Board FMLS API
Year Built 2020
Property Description
LOT 15 Brookwood Plan *New Construction*. Exceptional Value. Brimming with style and sophistication, this plan accommodates a variety of lifestyles. On the main level a study/guest bedroom with full bath, an open family room with a dramatic painted brick fireplace to ceiling and cedar mantle. A striking gourmet kitchen features stainless steel appliances, large island with quartz countertops, tiled backsplash and under cabinet lighting. Butler's pantry leads from kitchen into a separate dining room. The beautiful covered porch off the family room provides extra entertaining space. Craftsman trim throughout, 10' ceilings on mainlevel with 8' doors and B & B details in family room and dining room. An oversized staircase leads to upstairs master suite with tray ceiling. Elegant master bath with free standing tub, tiled shower with frame-less shower door and separate vanities with quartz countertops. Another bedroom with full bath and office desk area up. The terrace level can be finished with media room and fourth bedroom and full bath. Garage and a third tandem bay for storage or additional vehicle. Includes ELEVATOR with access to all levels. Expertly crafted by Province Homes, an award winning builder with a proven reputation for designing elegant custom homes for decades. Enjoy an active lifestyle close to golf, boating, parks, biking trails, outlet shopping and express ways which will take you to downtown Atlanta in minutes PLUS Cherokee Taxes!! FINAL OPPORTUNITIES IN FOR A NEW HOME IN OVERLOOK AT SIXES ROAD.
Location
State GA
County Cherokee
Area 112 - Cherokee County
Lake Name None
Rooms
Bedroom Description Oversized Master
Other Rooms None
Basement Daylight, Exterior Entry, Finished Bath, Full, Partial, Unfinished
Main Level Bedrooms 1
Dining Room Butlers Pantry, Separate Dining Room
Interior
Interior Features Bookcases, Disappearing Attic Stairs, Double Vanity, Elevator, Entrance Foyer, High Ceilings 9 ft Lower, High Ceilings 9 ft Upper, High Ceilings 10 ft Main, High Speed Internet, Tray Ceiling(s), Walk-In Closet(s)
Heating Forced Air, Zoned
Cooling Ceiling Fan(s), Central Air, Zoned
Flooring Carpet, Ceramic Tile, Hardwood
Fireplaces Number 1
Fireplaces Type Factory Built, Family Room, Gas Log, Gas Starter
Window Features Insulated Windows
Appliance Dishwasher, Disposal, Electric Oven, Gas Cooktop, Gas Water Heater, Microwave, Range Hood, Self Cleaning Oven
Laundry Laundry Room, Upper Level
Exterior
Exterior Feature Private Yard
Garage Garage, Garage Door Opener, Garage Faces Front, Level Driveway
Garage Spaces 3.0
Fence None
Pool None
Community Features None
Utilities Available Cable Available, Electricity Available, Natural Gas Available, Phone Available, Sewer Available, Underground Utilities, Water Available
View Golf Course
Roof Type Ridge Vents, Shingle
Street Surface Asphalt
Accessibility None
Handicap Access None
Porch Covered, Rear Porch
Total Parking Spaces 3
Building
Lot Description Landscaped, Level
Story Three Or More
Sewer Public Sewer
Water Public
Architectural Style Townhouse
Level or Stories Three Or More
Structure Type Cement Siding, Frame
New Construction No
Construction Status Under Construction
Schools
Elementary Schools Sixes
Middle Schools Freedom - Cherokee
High Schools Woodstock
Others
HOA Fee Include Maintenance Structure, Maintenance Grounds, Reserve Fund, Termite, Trash
Senior Community no
Restrictions true
Tax ID 15N02F 015
Ownership Fee Simple
Financing no
Special Listing Condition None
Read Less

Bought with Professional Realty Group
GET MORE INFORMATION




