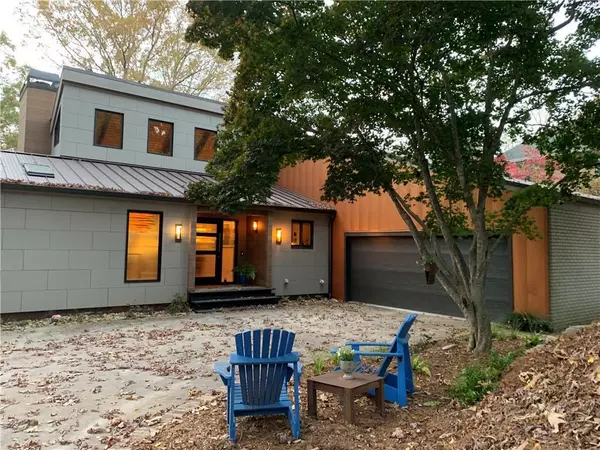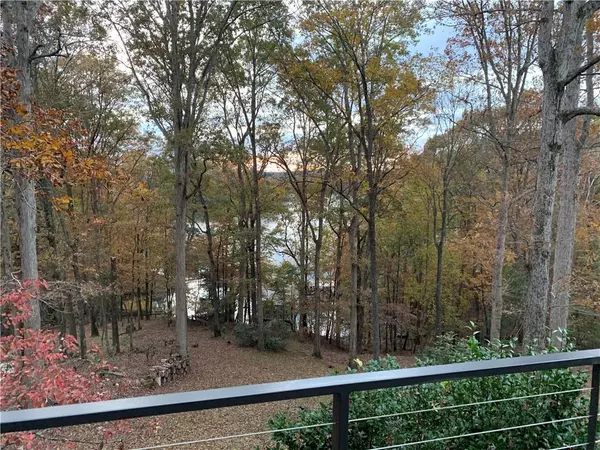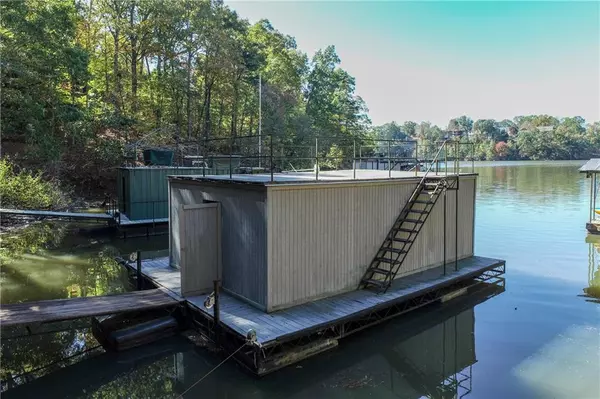For more information regarding the value of a property, please contact us for a free consultation.
2542 Bridgewater DR Gainesville, GA 30506
Want to know what your home might be worth? Contact us for a FREE valuation!

Our team is ready to help you sell your home for the highest possible price ASAP
Key Details
Sold Price $875,000
Property Type Single Family Home
Sub Type Single Family Residence
Listing Status Sold
Purchase Type For Sale
Square Footage 3,672 sqft
Price per Sqft $238
Subdivision Chattahoochee Landing
MLS Listing ID 6806016
Sold Date 01/21/21
Style Contemporary/Modern
Bedrooms 3
Full Baths 2
Half Baths 1
Construction Status Resale
HOA Fees $90
HOA Y/N Yes
Originating Board FMLS API
Year Built 1982
Annual Tax Amount $5,756
Tax Year 2019
Lot Size 0.720 Acres
Acres 0.72
Property Description
Contemporary Lake Lanier home with deep water boat house; Striking exterior with simple, clean lines. This home is truly a work of art with many features designed and made by homeowner-floor registers, switch plate covers, light fixtures in master shower and fireplace surround on main level, along with a custom front door unit, designed by homeowner. Homeowners totally renovated and added onto master suite and kitchen as if they would be there forever-New windows and doors; new composite decking, new top on the line kitchen cabinetry with pull out drawers and Kitchen Aid stainless appliances. Open seasonal lake views with incredible sunsets. See detailed list of seller made improvements lists that total over $430k. Close to shopping, Northeast GA Medical Center, new Kroger Marketplace and 985's exit 24.
Location
State GA
County Hall
Area 262 - Hall County
Lake Name Lanier
Rooms
Bedroom Description Master on Main
Other Rooms None
Basement Daylight, Finished, Full
Main Level Bedrooms 1
Dining Room Open Concept
Interior
Interior Features Beamed Ceilings, Cathedral Ceiling(s), Entrance Foyer, High Speed Internet, Walk-In Closet(s)
Heating Forced Air
Cooling Central Air
Flooring Hardwood
Fireplaces Number 2
Fireplaces Type Family Room, Great Room
Window Features Insulated Windows
Appliance Dishwasher, Microwave, Refrigerator, Self Cleaning Oven, Tankless Water Heater
Laundry Laundry Room, Lower Level
Exterior
Exterior Feature Private Front Entry, Private Rear Entry, Private Yard, Storage
Garage Attached, Garage, Garage Faces Side
Garage Spaces 2.0
Fence None
Pool None
Community Features Homeowners Assoc, Near Schools, Near Shopping
Utilities Available Electricity Available, Natural Gas Available, Phone Available, Underground Utilities, Water Available
Waterfront Description Lake
Roof Type Metal
Street Surface Asphalt
Accessibility None
Handicap Access None
Porch Covered, Patio
Total Parking Spaces 2
Building
Lot Description Back Yard, Borders US/State Park, Private
Story One
Sewer Septic Tank
Water Public
Architectural Style Contemporary/Modern
Level or Stories One
Structure Type Cement Siding
New Construction No
Construction Status Resale
Schools
Elementary Schools Riverbend
Middle Schools North Hall
High Schools North Hall
Others
Senior Community no
Restrictions true
Tax ID 10136 000020
Financing no
Special Listing Condition None
Read Less

Bought with Lakeshore Real Estate Inc.
GET MORE INFORMATION




