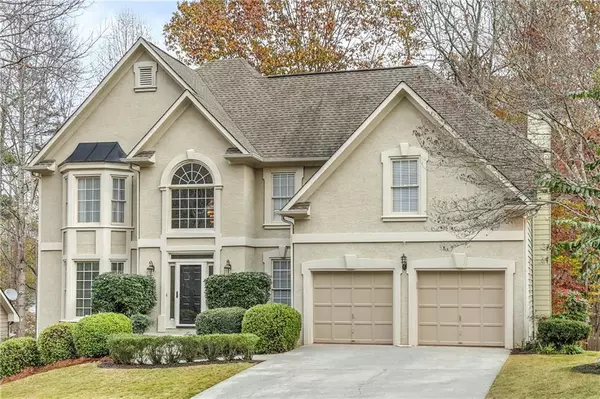For more information regarding the value of a property, please contact us for a free consultation.
1037 Legacy WALK Woodstock, GA 30189
Want to know what your home might be worth? Contact us for a FREE valuation!

Our team is ready to help you sell your home for the highest possible price ASAP
Key Details
Sold Price $389,000
Property Type Single Family Home
Sub Type Single Family Residence
Listing Status Sold
Purchase Type For Sale
Square Footage 3,762 sqft
Price per Sqft $103
Subdivision Providence Place
MLS Listing ID 6813734
Sold Date 01/11/21
Style Traditional
Bedrooms 5
Full Baths 3
Half Baths 1
Construction Status Resale
HOA Fees $530
HOA Y/N Yes
Originating Board FMLS API
Year Built 1994
Annual Tax Amount $3,157
Tax Year 2019
Lot Size 0.327 Acres
Acres 0.3275
Property Description
Welcome home to this beautifully renovated&updated gem!Fenced private wooded bckyrd for ultimate privacy.Custom Stone Fireplace in 2 story Grt Rm that opens to Gorgeous Kitchen Area featuring glass tile backsplsh,granite tops,stainless steel appl's&island.Brand new Hardwood flrs on main.2 Stry Foyer.Huge Open Living/Dining Rm Area.Luxurious Mstr Ste w/double trey&bay window.Mster bth w/stunning shower:seamless glass shwr dr,new tiled floors,granite&updated vanities/mirrors.Finished Terrace Lvl features bd/bth,rec/media rm,office,exercise rm,brewery/kitchen&storage areas Secondary Upstairs Hall Bath newly updated with granite tops, freshly painted cabs, new wood tile flooring & lighting. Fresh Epoxy floor in Garage and New Paint. Newer Upstairs HVAC installed in 2018 complete with ultraviolet allergy filtration system/electrostatic filter. HVAC systems have had biannual inspections for past 15 years. Maintenance plan is transferable. House has transferrable termite bond with Arrow. Home front exterior is Hard Coat Stucco. New Interior & Exterior paint. New carpet. Freshly landscaped w/ excellent curb appeal! This one won't last!
Location
State GA
County Cherokee
Area 112 - Cherokee County
Lake Name None
Rooms
Bedroom Description Other
Other Rooms None
Basement Daylight, Exterior Entry, Finished, Finished Bath, Full, Interior Entry
Dining Room Dining L, Seats 12+
Interior
Interior Features Disappearing Attic Stairs, Double Vanity, Entrance Foyer 2 Story, High Ceilings 9 ft Lower, High Ceilings 9 ft Main, High Ceilings 9 ft Upper, High Speed Internet, Tray Ceiling(s), Walk-In Closet(s)
Heating Forced Air, Heat Pump, Natural Gas, Zoned
Cooling Ceiling Fan(s), Zoned
Flooring Carpet, Concrete, Hardwood
Fireplaces Number 1
Fireplaces Type Factory Built, Gas Starter, Great Room
Window Features Insulated Windows
Appliance Dishwasher, Disposal, ENERGY STAR Qualified Appliances, Gas Range, Gas Water Heater, Microwave, Self Cleaning Oven
Laundry Laundry Room, Main Level
Exterior
Exterior Feature Other
Garage Attached, Garage, Garage Door Opener, Garage Faces Front
Garage Spaces 2.0
Fence Back Yard, Fenced, Wood
Pool None
Community Features Clubhouse, Homeowners Assoc, Near Schools, Near Shopping, Playground, Pool, Sidewalks, Street Lights, Tennis Court(s)
Utilities Available Cable Available, Electricity Available, Natural Gas Available, Phone Available, Sewer Available, Underground Utilities, Water Available
View Other
Roof Type Composition
Street Surface Asphalt
Accessibility None
Handicap Access None
Porch Deck, Patio
Total Parking Spaces 2
Building
Lot Description Back Yard, Front Yard, Landscaped, Level, Private, Wooded
Story Two
Sewer Public Sewer
Water Public
Architectural Style Traditional
Level or Stories Two
Structure Type Cement Siding, Stucco
New Construction No
Construction Status Resale
Schools
Elementary Schools Carmel
Middle Schools Woodstock
High Schools Woodstock
Others
HOA Fee Include Swim/Tennis
Senior Community no
Restrictions false
Tax ID 15N11D 029
Special Listing Condition None
Read Less

Bought with Harry Norman Realtors
GET MORE INFORMATION




