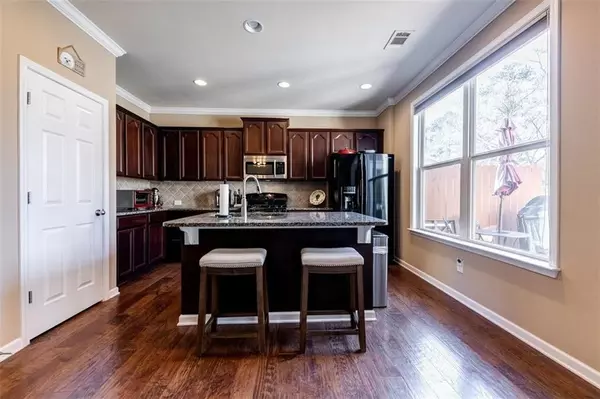For more information regarding the value of a property, please contact us for a free consultation.
4212 Laurel Creek CT SE #6 Smyrna, GA 30080
Want to know what your home might be worth? Contact us for a FREE valuation!

Our team is ready to help you sell your home for the highest possible price ASAP
Key Details
Sold Price $349,900
Property Type Townhouse
Sub Type Townhouse
Listing Status Sold
Purchase Type For Sale
Square Footage 2,497 sqft
Price per Sqft $140
Subdivision Laurel Creek
MLS Listing ID 6796792
Sold Date 11/30/20
Style Townhouse, Traditional
Bedrooms 4
Full Baths 3
Half Baths 1
Construction Status Resale
HOA Fees $200
HOA Y/N Yes
Originating Board FMLS API
Year Built 2010
Annual Tax Amount $3,115
Tax Year 2019
Lot Size 2,178 Sqft
Acres 0.05
Property Description
Ashton Woods Resale! Love At First Sight! Open Concept with 4BR/3.5BA on Three Levels! Multiple options for Dual Home Offices ~ Open Concept Plan is ideal for Family Time or Entertaining. The Kitchen you want is totally open to the Gathering Room with Barn Wood Accent wall and a Dual Sided Fireplace, also opening to another living area. Sun Room features a Custom Built-In Wine Bar w/ Granite Counter and Wine Cooler. Distressed Dark Hardwood Flooring thru-out Main Level. Pro Finished Daylight Terrace Level includes a Den, Bdrm and Full Bath - perfect for visitors! Terrace Level Den opens to a Covered Patio and Level Back Yard Lawn with Wooded Buffer for a serene view. Deck off the Sun Room ideal for Grilling and Casual Dining. All Three Upper Level Bdrms complemented by Vaulted Ceilings. The Owner's Suite enjoys a roomy WIC. EnSuite Bath with Soaking Tub, Tiled Shower & Dual Sink Vanity! A Secondary Bdrm, currently furnished as a home office, features another Barn Wood Accent Wall. Laundry is conveniently located on the upper level, just where you want it! Each level has its own temperature controls, ensuring your comfort. The Washer, Dryer, Refrigerator and Wine Fridge are all included with the purchase of home. Levelor Honeycomb Shades throughout provide privacy and enhance energy efficiency. Ceiling Fans in Gathering Room, Sun Room & Owners Suite. A generously sized storage area is open to garage; large enough for a work bench + another storage alcove. For your peace of mind there is a security system, carbon monoxide detector and the requisite smoke alarms. Low Maintenance Lifestyle with HOA taking care of the grounds and exterior of home, termite contract and trash collection. N'hood Fenced Dog Park for your Fur Babies.
Location
State GA
County Cobb
Area 72 - Cobb-West
Lake Name None
Rooms
Bedroom Description Split Bedroom Plan
Other Rooms None
Basement Daylight, Driveway Access, Finished, Finished Bath
Dining Room Open Concept, Separate Dining Room
Interior
Interior Features Cathedral Ceiling(s), Disappearing Attic Stairs, Entrance Foyer, High Ceilings 9 ft Main, High Ceilings 9 ft Upper, Walk-In Closet(s)
Heating Forced Air, Natural Gas, Zoned
Cooling Ceiling Fan(s), Central Air, Zoned
Flooring Carpet, Ceramic Tile, Hardwood
Fireplaces Number 1
Fireplaces Type Double Sided, Factory Built, Family Room, Gas Log, Great Room, Keeping Room
Window Features Insulated Windows
Appliance Dishwasher, Disposal, Dryer, Gas Range, Gas Water Heater, Microwave, Refrigerator, Washer, Other
Laundry Laundry Room, Upper Level
Exterior
Exterior Feature Private Front Entry, Private Rear Entry
Garage Drive Under Main Level, Garage, Garage Door Opener, Garage Faces Front, Level Driveway
Garage Spaces 2.0
Fence None
Pool None
Community Features Dog Park, Homeowners Assoc, Near Trails/Greenway, Street Lights
Utilities Available Cable Available, Electricity Available, Natural Gas Available, Phone Available, Sewer Available, Underground Utilities, Water Available
Waterfront Description None
View Other
Roof Type Composition
Street Surface Concrete
Accessibility Accessible Bedroom
Handicap Access Accessible Bedroom
Porch Deck, Patio
Total Parking Spaces 2
Building
Lot Description Back Yard, Front Yard, Landscaped, Level, Private, Wooded
Story Three Or More
Sewer Public Sewer
Water Public
Architectural Style Townhouse, Traditional
Level or Stories Three Or More
Structure Type Brick Front, Cement Siding
New Construction No
Construction Status Resale
Schools
Elementary Schools Nickajack
Middle Schools Campbell
High Schools Campbell
Others
HOA Fee Include Maintenance Structure, Maintenance Grounds, Reserve Fund, Termite, Trash
Senior Community no
Restrictions false
Tax ID 17062201900
Ownership Fee Simple
Financing no
Special Listing Condition None
Read Less

Bought with Keller Williams Realty Intown ATL
GET MORE INFORMATION




