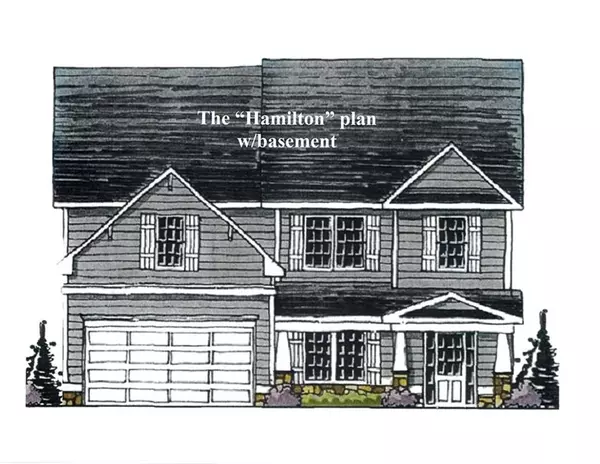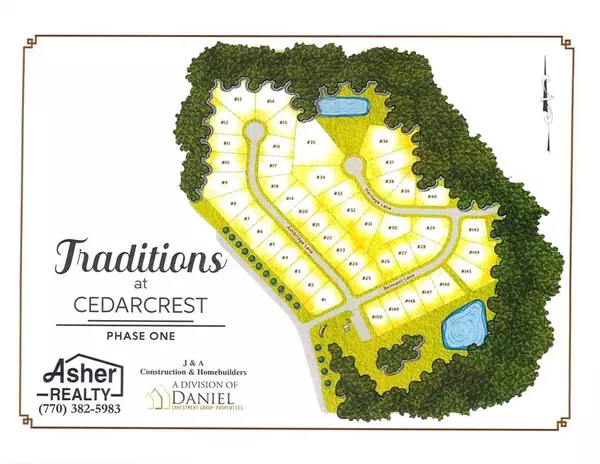For more information regarding the value of a property, please contact us for a free consultation.
95 Ashbridge LN Dallas, GA 30132
Want to know what your home might be worth? Contact us for a FREE valuation!

Our team is ready to help you sell your home for the highest possible price ASAP
Key Details
Sold Price $327,990
Property Type Single Family Home
Sub Type Single Family Residence
Listing Status Sold
Purchase Type For Sale
Subdivision Traditions At Cedarcrest
MLS Listing ID 6749350
Sold Date 12/11/20
Style Traditional
Bedrooms 3
Full Baths 2
Half Baths 1
Construction Status New Construction
HOA Fees $450
HOA Y/N Yes
Originating Board FMLS API
Year Built 2020
Lot Size 0.290 Acres
Acres 0.29
Property Description
The "Hamilton" plan over basement offers a beautiful covered rocking chair front porch. The two story foyer entrance reveals the formal dining & leads you into a very spacious great room with fireplace. the kitchen, with breakfast area, is open concept view to great room, hosting granite counter tops, shaker style cabinets with soft close drawers, stainless steel appliances, walk in pantry. Powder room for guests. The upper level you'll find the master suite with fireplace, oversized walk in closet, master bath with double vanity, separate tub/shower, linen closet. two additional bedroom, full bath, laundry room & a linen closet. Covered back porch, professional landscaping, Two car garage with door openers. Over unfinished basement on larger-scale lot. This covenant community is conveniently located to medical facilities, shopping, dining & entertainment. Come see us at Traditions at Cedarcrest! ***Up to $12,000 in Buyer incentives on any standing inventory closed by December 25, 2020. Ask for details.***
Location
State GA
County Paulding
Area 191 - Paulding County
Lake Name None
Rooms
Bedroom Description Oversized Master
Other Rooms None
Basement Full, Unfinished
Dining Room Separate Dining Room
Interior
Interior Features Double Vanity, Entrance Foyer 2 Story, High Ceilings 9 ft Main, High Ceilings 9 ft Upper, Walk-In Closet(s)
Heating Electric
Cooling Ceiling Fan(s), Central Air
Flooring Carpet, Ceramic Tile, Sustainable
Fireplaces Number 2
Fireplaces Type Great Room, Master Bedroom
Window Features None
Appliance Dishwasher, Disposal, Electric Range, Electric Water Heater
Laundry Laundry Room, Upper Level
Exterior
Exterior Feature None
Garage Attached, Garage, Garage Door Opener
Garage Spaces 2.0
Fence None
Pool None
Community Features Other
Utilities Available Cable Available, Electricity Available, Phone Available, Sewer Available, Underground Utilities, Water Available
View Rural
Roof Type Shingle
Street Surface Paved
Accessibility None
Handicap Access None
Porch Covered, Deck, Front Porch
Total Parking Spaces 2
Building
Lot Description Back Yard, Front Yard
Story Two
Sewer Public Sewer
Water Public
Architectural Style Traditional
Level or Stories Two
Structure Type Cement Siding
New Construction No
Construction Status New Construction
Schools
Elementary Schools Floyd L. Shelton
Middle Schools Sammy Mcclure Sr.
High Schools North Paulding
Others
Senior Community no
Restrictions false
Special Listing Condition None
Read Less

Bought with RE/MAX Integrity
GET MORE INFORMATION



