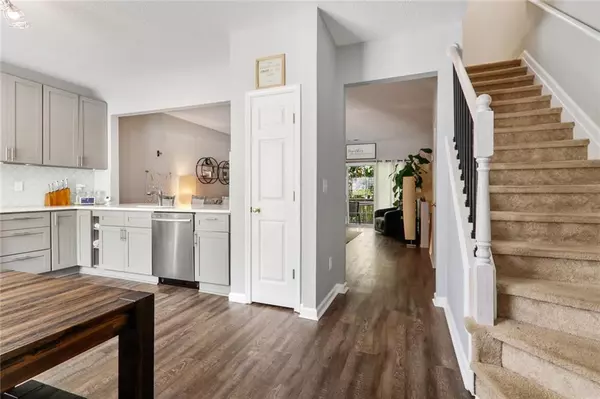For more information regarding the value of a property, please contact us for a free consultation.
9155 Nesbit Ferry RD #92 Alpharetta, GA 30022
Want to know what your home might be worth? Contact us for a FREE valuation!

Our team is ready to help you sell your home for the highest possible price ASAP
Key Details
Sold Price $250,000
Property Type Townhouse
Sub Type Townhouse
Listing Status Sold
Purchase Type For Sale
Square Footage 1,344 sqft
Price per Sqft $186
Subdivision Nesbit Ferry Preserve
MLS Listing ID 6776414
Sold Date 10/16/20
Style Townhouse, Traditional
Bedrooms 3
Full Baths 2
Half Baths 1
Construction Status Resale
HOA Fees $155
HOA Y/N Yes
Originating Board FMLS API
Year Built 1999
Annual Tax Amount $2,299
Tax Year 2019
Lot Size 670 Sqft
Acres 0.0154
Property Description
Beautifully updated kitchen with white quartz counter tops, and new laminated flooring throughout the main floor. This home has been dressed to the nines. New medium gray kitchen cabinets adorn the upper and lower kitchen walls, with a view to the gorgeous living room which adorns a fire place, and a set of sliding glass doors for entry to the two level deck. The basement has also been partially finished while leaving ample space for storage behind it. This space can be used as an office, man cave OR an additional bedroom (it meets all the criteria for one!) with private entry access to the lowest level of the deck. All bathrooms have new faucets and the main level half bath has had a complete makeover. The entire home has been freshly painted, and all new light fixtures throughout the house as well. You won't want to miss this opportunity, as it will not last long! Close to shopping, Kroger, Highway 400, I-285 and between East Roswell and Newtown Parks! Inside, it's a private oasis, outside it's central to all the things that make life easy. This community is family and dog friendly too.
Location
State GA
County Fulton
Area 14 - Fulton North
Lake Name None
Rooms
Bedroom Description None
Other Rooms None
Basement Finished, Partial
Dining Room None
Interior
Interior Features High Ceilings 10 ft Lower, High Ceilings 10 ft Main, High Ceilings 10 ft Upper, Walk-In Closet(s)
Heating Forced Air
Cooling Ceiling Fan(s), Central Air
Flooring Carpet, Other
Fireplaces Number 1
Fireplaces Type Gas Starter, Living Room
Window Features Plantation Shutters
Appliance Dishwasher, Gas Cooktop, Gas Oven, Refrigerator
Laundry Upper Level
Exterior
Exterior Feature Awning(s)
Garage Assigned
Fence None
Pool None
Community Features None
Utilities Available Cable Available, Electricity Available
View Other
Roof Type Composition
Street Surface Paved
Accessibility None
Handicap Access None
Porch Deck
Total Parking Spaces 2
Building
Lot Description Other
Story Three Or More
Sewer Public Sewer
Water Public
Architectural Style Townhouse, Traditional
Level or Stories Three Or More
Structure Type Vinyl Siding
New Construction No
Construction Status Resale
Schools
Elementary Schools Barnwell
Middle Schools Haynes Bridge
High Schools Centennial
Others
HOA Fee Include Maintenance Grounds, Sewer, Termite, Trash, Water
Senior Community no
Restrictions false
Tax ID 12 306408391130
Ownership Fee Simple
Financing no
Special Listing Condition None
Read Less

Bought with Berkshire Hathaway HomeServices Georgia Properties
GET MORE INFORMATION




