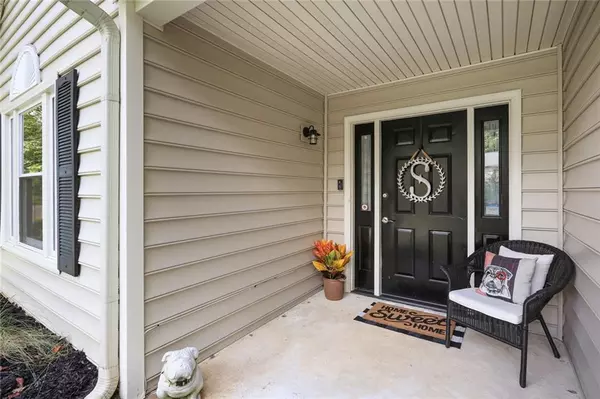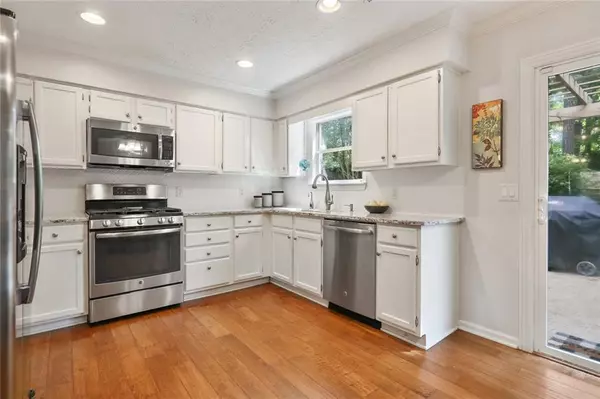For more information regarding the value of a property, please contact us for a free consultation.
115 Summer Crest CT Alpharetta, GA 30022
Want to know what your home might be worth? Contact us for a FREE valuation!

Our team is ready to help you sell your home for the highest possible price ASAP
Key Details
Sold Price $340,000
Property Type Single Family Home
Sub Type Single Family Residence
Listing Status Sold
Purchase Type For Sale
Square Footage 1,714 sqft
Price per Sqft $198
Subdivision Summer Trace
MLS Listing ID 6771267
Sold Date 10/02/20
Style Cottage
Bedrooms 3
Full Baths 2
Half Baths 1
Construction Status Resale
HOA Y/N No
Originating Board FMLS API
Year Built 1987
Annual Tax Amount $3,471
Tax Year 2019
Lot Size 8,768 Sqft
Acres 0.2013
Property Description
Welcome home to this darling updated gem on a cul de sac in a fabulous location! Updated kitchen, laundry and master bath, shiplap ceiling in dining room. New lighting. Renovated kitchen with quartz counters and stainless appliances open to fireside keeping room. Master bath updated with quartz counters. Engineered wood floors and high end life-proof stain resistant carpet with memory foam padding. Great room and keeping room provide multiple living spaces. Outdoor patio with new pergola, fenced backyard, oversized master suite with a huge closet with space for small office. No HOA fees. Swim / Tennis available in neighboring Haynes Landing. Near biking trails shops, schools.
Location
State GA
County Fulton
Area 14 - Fulton North
Lake Name None
Rooms
Bedroom Description Other
Other Rooms Shed(s)
Basement None
Dining Room Open Concept, Separate Dining Room
Interior
Interior Features Disappearing Attic Stairs, Double Vanity, Entrance Foyer, Walk-In Closet(s)
Heating Natural Gas
Cooling Zoned
Flooring Carpet, Other
Fireplaces Number 1
Fireplaces Type Keeping Room
Window Features Skylight(s)
Appliance Dishwasher, Disposal, Gas Range, Gas Water Heater, Refrigerator
Laundry In Hall, Laundry Room, Main Level
Exterior
Exterior Feature Private Rear Entry, Private Yard, Storage
Garage Garage
Garage Spaces 2.0
Fence Back Yard, Fenced
Pool None
Community Features None
Utilities Available Cable Available, Electricity Available, Natural Gas Available, Phone Available, Sewer Available, Underground Utilities, Water Available
View Other
Roof Type Composition
Street Surface Asphalt
Accessibility None
Handicap Access None
Porch Patio
Total Parking Spaces 2
Building
Lot Description Back Yard, Cul-De-Sac, Front Yard, Level
Story Two
Sewer Public Sewer
Water Public
Architectural Style Cottage
Level or Stories Two
Structure Type Vinyl Siding
New Construction No
Construction Status Resale
Schools
Elementary Schools Northwood
Middle Schools Haynes Bridge
High Schools Centennial
Others
Senior Community no
Restrictions false
Tax ID 12 315309190376
Special Listing Condition None
Read Less

Bought with Keller Williams Realty Cityside
GET MORE INFORMATION




