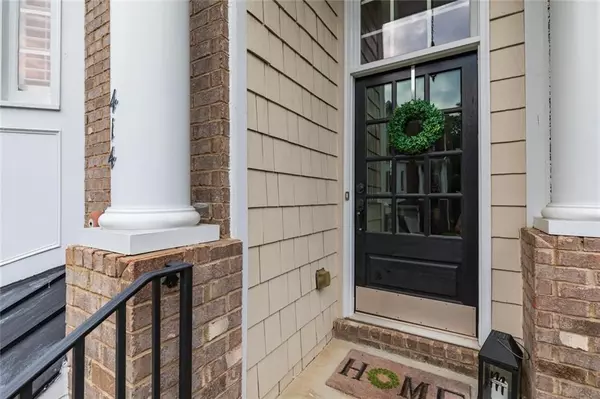For more information regarding the value of a property, please contact us for a free consultation.
414 Creekview TRL SE Smyrna, GA 30082
Want to know what your home might be worth? Contact us for a FREE valuation!

Our team is ready to help you sell your home for the highest possible price ASAP
Key Details
Sold Price $338,000
Property Type Townhouse
Sub Type Townhouse
Listing Status Sold
Purchase Type For Sale
Square Footage 2,996 sqft
Price per Sqft $112
Subdivision Creekside At Vinings
MLS Listing ID 6768377
Sold Date 09/25/20
Style Townhouse
Bedrooms 3
Full Baths 3
Half Baths 1
Construction Status Resale
HOA Fees $2,900
HOA Y/N Yes
Originating Board FMLS API
Year Built 2004
Annual Tax Amount $3,165
Tax Year 2019
Lot Size 1,306 Sqft
Acres 0.03
Property Description
Gorgeous Sun Drenched END Unit in Move In condition! Upgrades galore include granite counters, stone backsplash, stainless steel appliances, and recently painted cabinets in the kitchen, wrought iron railing in all stairwells, hardwoods throughout except upstairs bedrooms, custom plantation shutters and blinds, updated door hardware & lighting throughout, screen porch on main level with newly re-stained decking and more! Open floor plan with sunroom/office on main and lower levels, rear lower level patio opens out to green space perfect for dogs. Lower level bedroom being used as media room, lots of storage space, full bath also on lower level, Nest thermostat, steps to community pool and Silver Comet Trail. This n'hood is very convenient to the Airport, Downtown, Smyrna Village, Vinings, Buckhead and The Battery. Grab the Silver Comet Trail and walk or bike less than a mile to Publix Sprouts and several restaurants nearby!
Location
State GA
County Cobb
Area 72 - Cobb-West
Lake Name None
Rooms
Bedroom Description Oversized Master, Sitting Room
Other Rooms None
Basement Daylight, Exterior Entry, Finished, Finished Bath, Interior Entry
Dining Room Separate Dining Room
Interior
Interior Features Disappearing Attic Stairs, Double Vanity, Entrance Foyer 2 Story, High Ceilings 9 ft Main, High Ceilings 9 ft Upper, High Speed Internet, Tray Ceiling(s), Walk-In Closet(s), Other
Heating Central, Natural Gas
Cooling Ceiling Fan(s), Central Air, Zoned
Flooring Carpet, Ceramic Tile, Hardwood
Fireplaces Number 1
Fireplaces Type Family Room, Gas Log
Window Features Plantation Shutters
Appliance Dishwasher, Disposal, ENERGY STAR Qualified Appliances, Gas Range, Gas Water Heater, Microwave, Refrigerator, Self Cleaning Oven
Laundry Laundry Room, Upper Level
Exterior
Exterior Feature Other
Garage Attached, Garage, Garage Faces Front
Garage Spaces 2.0
Fence None
Pool None
Community Features Homeowners Assoc, Near Schools, Near Trails/Greenway, Pool, Street Lights, Other
Utilities Available Cable Available, Electricity Available, Natural Gas Available, Sewer Available, Underground Utilities, Water Available
Waterfront Description None
View Other
Roof Type Other
Street Surface Asphalt
Accessibility None
Handicap Access None
Porch Deck, Rear Porch, Screened
Total Parking Spaces 2
Building
Lot Description Landscaped, Level, Other
Story Three Or More
Sewer Public Sewer
Water Public
Architectural Style Townhouse
Level or Stories Three Or More
Structure Type Brick 3 Sides
New Construction No
Construction Status Resale
Schools
Elementary Schools Nickajack
Middle Schools Campbell
High Schools Campbell
Others
HOA Fee Include Maintenance Structure, Maintenance Grounds, Reserve Fund, Trash, Water
Senior Community no
Restrictions false
Tax ID 17053400640
Ownership Fee Simple
Financing no
Special Listing Condition None
Read Less

Bought with Redfin Corporation
GET MORE INFORMATION




