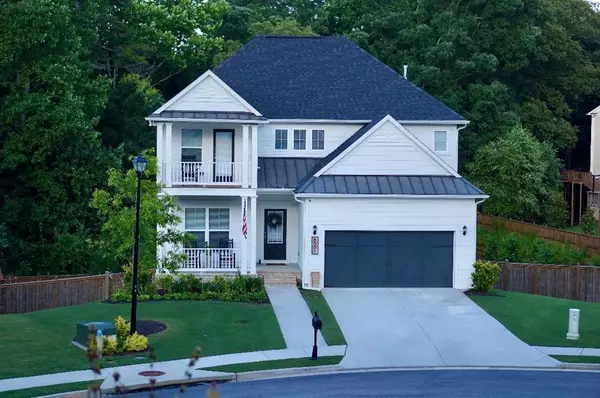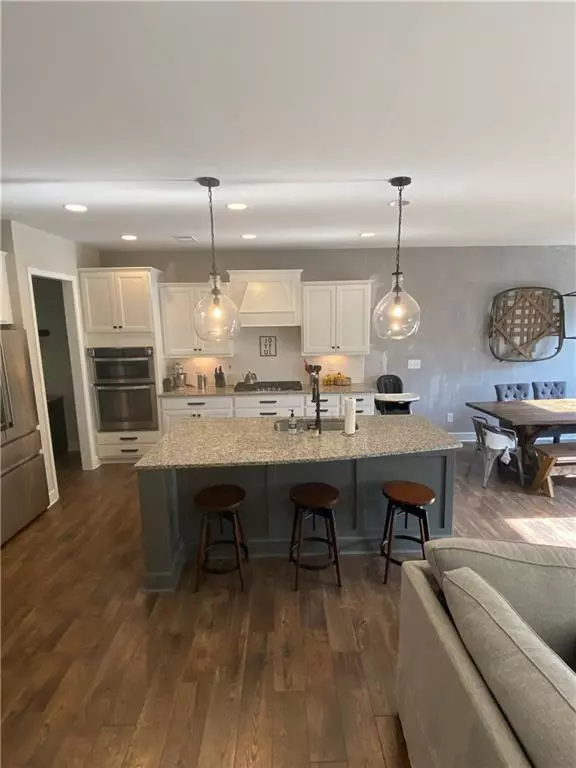For more information regarding the value of a property, please contact us for a free consultation.
6507 Red Hawk WAY Hoschton, GA 30548
Want to know what your home might be worth? Contact us for a FREE valuation!

Our team is ready to help you sell your home for the highest possible price ASAP
Key Details
Sold Price $423,350
Property Type Single Family Home
Sub Type Single Family Residence
Listing Status Sold
Purchase Type For Sale
Square Footage 2,976 sqft
Price per Sqft $142
Subdivision Reunion
MLS Listing ID 6744503
Sold Date 08/24/20
Style Craftsman, Traditional
Bedrooms 4
Full Baths 2
Half Baths 1
Construction Status Resale
HOA Fees $850
HOA Y/N Yes
Originating Board FMLS API
Year Built 2018
Annual Tax Amount $3,610
Tax Year 2019
Lot Size 0.450 Acres
Acres 0.45
Property Description
*Seller is contributing $5,000 in buyer closing costs* Must see this home in highly sought after Reunion Country Club - cul-de-sac Lot! Built just over 2 years ago, there have been numerous accent walls, redesigned spaces and practical touches added. The main floor is the perfect place for entertaining as well as a large unfinished basement with endless possibilities (stubbed for a bathroom and split for a bedroom, workshop, exercise room). TA large pantry and butlers pantry space are perfect for a beverage fridge or coffee bar.The upstairs is not lacking in style or space either. The master retreat is large and airy with a relaxing master bathroom and two large closets. There are three other bedrooms to accommodate any size family, with one bedroom rivaling the master in size and another featuring a door to the patio that is perfect for morning coffee.
Need storage space? You've reached the right home. All four bedrooms have walk in closets and there are several closets on the main floor, two separate attic spaces and of course, the basement.
Also included in the home is a Nest security system, complete with outdoor cameras and motion detection on the doors, as well as two Nest smart thermostats that all operate through the same mobile app.
Location
State GA
County Hall
Area 265 - Hall County
Lake Name None
Rooms
Bedroom Description None
Other Rooms Airplane Hangar
Basement Bath/Stubbed, Unfinished
Dining Room Butlers Pantry, Separate Dining Room
Interior
Interior Features Double Vanity, High Speed Internet
Heating Heat Pump
Cooling Ceiling Fan(s)
Flooring Carpet, Ceramic Tile, Vinyl
Fireplaces Number 1
Fireplaces Type Family Room
Window Features Insulated Windows
Appliance Dishwasher, Gas Cooktop
Laundry Upper Level
Exterior
Exterior Feature None
Garage Attached, Garage, Garage Door Opener, Garage Faces Front
Garage Spaces 2.0
Fence Back Yard
Pool None
Community Features Country Club, Fitness Center, Golf, Homeowners Assoc, Near Schools, Near Shopping, Near Trails/Greenway, Playground, Pool, Restaurant, Sidewalks
Utilities Available Cable Available, Electricity Available, Natural Gas Available, Phone Available, Sewer Available, Underground Utilities
Waterfront Description None
View Other
Roof Type Composition
Street Surface Concrete
Accessibility None
Handicap Access None
Porch Covered, Front Porch, Patio, Rear Porch
Total Parking Spaces 2
Building
Lot Description Cul-De-Sac, Private
Story Two
Sewer Public Sewer
Water Public
Architectural Style Craftsman, Traditional
Level or Stories Two
Structure Type Cement Siding
New Construction No
Construction Status Resale
Schools
Elementary Schools Spout Springs
Middle Schools Cherokee Bluff
High Schools Cherokee Bluff
Others
Senior Community no
Restrictions false
Tax ID 15041D000345
Special Listing Condition None
Read Less

Bought with Choice Realty and Rentals, Inc.
GET MORE INFORMATION




