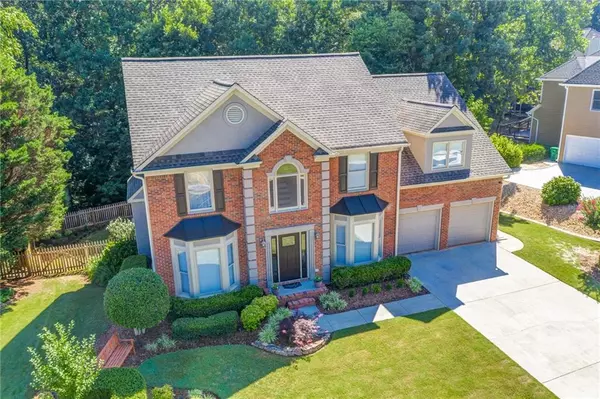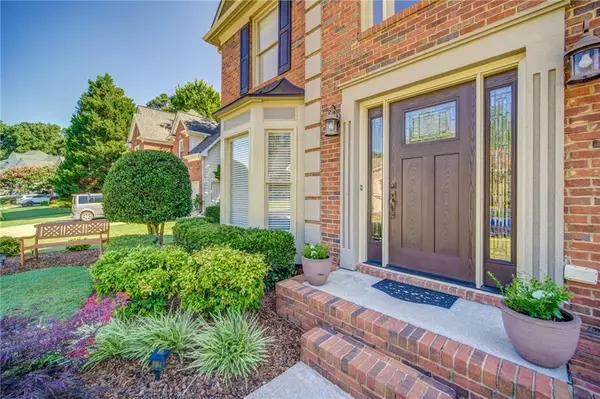For more information regarding the value of a property, please contact us for a free consultation.
4164 Dream Catcher DR Woodstock, GA 30189
Want to know what your home might be worth? Contact us for a FREE valuation!

Our team is ready to help you sell your home for the highest possible price ASAP
Key Details
Sold Price $420,000
Property Type Single Family Home
Sub Type Single Family Residence
Listing Status Sold
Purchase Type For Sale
Square Footage 3,618 sqft
Price per Sqft $116
Subdivision Deer Run North
MLS Listing ID 6752086
Sold Date 08/24/20
Style Traditional
Bedrooms 5
Full Baths 3
Half Baths 1
Construction Status Resale
HOA Fees $600
HOA Y/N Yes
Originating Board FMLS API
Year Built 1997
Annual Tax Amount $3,447
Tax Year 2019
Lot Size 0.361 Acres
Acres 0.3606
Property Description
Location, Location, Location! Only 10 minutes from downtown Woodstock and very close to dining and shopping. Meticulously kept and well maintained, this hidden gem is move-in ready and recently updated like a Joanna Gaines home! As you enter the 2 story foyer, you will love the real sand and finish hardwood floors throughout the main level, as well as the quartz counter-tops in the IKEA kitchen. The open floor plan makes it the perfect home for entertaining and relaxing with family and friends. Enjoy coffee on your back deck overlooking your private sodded backyard. The main level has a flex room for your piano or pool table, along with a formal dining room, and a huge spacious open kitchen and coffee bar. The family room has ample natural light and is open to the kitchen and breakfast room. Upstairs has 4 bedrooms including an over-sized master bedroom and 2 bathrooms. The laundry room is upstairs to accommodate all bedrooms. In the basement you have another 1100 square feet of finished space with an exercise/flex room, a 5th bedroom, a full bathroom, and an open living area with access to the backyard. The private backyard with a custom fire pit ensures you can have weekend fun. The backyard is fenced, allowing for privacy among the neighborhood. Underground front and backyard irrigation systems are installed to keep your sodded yard green all summer long. Enjoy an afternoon walk in this family friendly neighborhood with sidewalks and street lights. Beautiful swimming pool and play area as well as tennis courts within walking distance. This one will not last long in coveted Woodstock so schedule your showing today!
Location
State GA
County Cherokee
Area 112 - Cherokee County
Lake Name None
Rooms
Bedroom Description Oversized Master
Other Rooms Shed(s)
Basement Daylight, Exterior Entry, Finished, Finished Bath, Full, Interior Entry
Dining Room Seats 12+, Separate Dining Room
Interior
Interior Features Bookcases, Cathedral Ceiling(s), Double Vanity, Entrance Foyer 2 Story, Walk-In Closet(s)
Heating Central, Natural Gas
Cooling Ceiling Fan(s), Central Air
Flooring Carpet, Ceramic Tile, Hardwood
Fireplaces Number 1
Fireplaces Type Family Room, Gas Log
Window Features Insulated Windows
Appliance Dishwasher, Gas Cooktop, Gas Water Heater, Microwave, Self Cleaning Oven
Laundry Upper Level
Exterior
Exterior Feature Storage
Garage Garage, Garage Door Opener, Garage Faces Front, Kitchen Level, Level Driveway
Garage Spaces 2.0
Fence Back Yard, Wood
Pool None
Community Features Clubhouse, Playground, Pool, Sidewalks, Tennis Court(s)
Utilities Available Cable Available, Electricity Available, Natural Gas Available, Phone Available, Sewer Available, Underground Utilities, Water Available
Waterfront Description None
View Rural
Roof Type Composition, Shingle
Street Surface Asphalt, Paved
Accessibility None
Handicap Access None
Porch Covered, Deck, Rear Porch
Total Parking Spaces 2
Building
Lot Description Back Yard
Story Two
Sewer Public Sewer
Water Public
Architectural Style Traditional
Level or Stories Two
Structure Type Brick Front, Frame
New Construction No
Construction Status Resale
Schools
Elementary Schools Carmel
Middle Schools Woodstock
High Schools Woodstock
Others
HOA Fee Include Swim/Tennis
Senior Community no
Restrictions false
Tax ID 15N11F 233
Special Listing Condition None
Read Less

Bought with Compass
GET MORE INFORMATION




