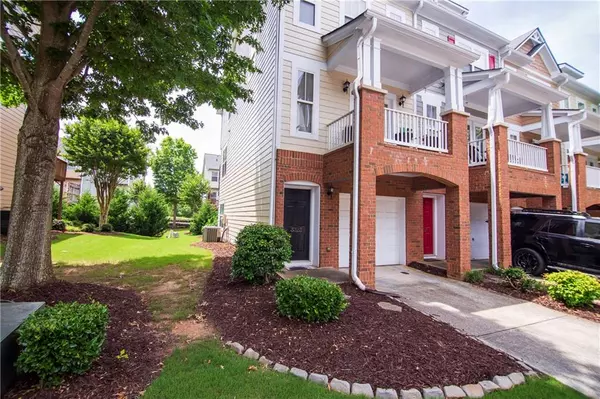For more information regarding the value of a property, please contact us for a free consultation.
3323 Seaward VW Alpharetta, GA 30004
Want to know what your home might be worth? Contact us for a FREE valuation!

Our team is ready to help you sell your home for the highest possible price ASAP
Key Details
Sold Price $240,000
Property Type Townhouse
Sub Type Townhouse
Listing Status Sold
Purchase Type For Sale
Square Footage 1,484 sqft
Price per Sqft $161
Subdivision Wyndham
MLS Listing ID 6734999
Sold Date 07/01/20
Style Townhouse
Bedrooms 2
Full Baths 2
Half Baths 1
Construction Status Resale
HOA Fees $168
HOA Y/N Yes
Originating Board FMLS API
Year Built 2003
Annual Tax Amount $2,776
Tax Year 2019
Lot Size 566 Sqft
Acres 0.013
Property Description
Beautiful end unit. Cambridge High district. Close to DT Alpharetta & Avalon. NEWER- Granite countertops, backsplash, flooring, SS appliances in beautiful open kitchen(porch access) overlooks family room (70inch TV over gas FP to stay)-walkout patio deck. Master & 2nd en-suite upstairs. Den on ground level-patio access. NEW- lights in bathrooms, electrical outlets/covers and fans throughout. NEWER Thermostats WiFi controlled on main & upper level. NEWER flooring in 2nd bedroom & Laundry room. Tons of outdoor entertaining space. Close to shopping.
Location
State GA
County Fulton
Area 13 - Fulton North
Lake Name None
Rooms
Other Rooms None
Basement Daylight, Finished, Full
Dining Room Open Concept
Interior
Interior Features High Ceilings 9 ft Main, High Speed Internet, His and Hers Closets
Heating Natural Gas
Cooling Ceiling Fan(s), Central Air
Flooring Carpet, Hardwood
Fireplaces Number 1
Fireplaces Type Gas Starter, Living Room
Window Features Storm Window(s)
Appliance Dishwasher, Disposal, Gas Cooktop, Gas Oven, Microwave, Refrigerator
Laundry In Hall, Upper Level
Exterior
Exterior Feature Balcony
Garage Attached, Garage, Garage Faces Front, Level Driveway
Garage Spaces 1.0
Fence None
Pool None
Community Features Clubhouse, Homeowners Assoc, Near Shopping, Playground, Pool
Utilities Available Cable Available, Electricity Available, Natural Gas Available, Phone Available, Water Available
View Other
Roof Type Composition
Street Surface Asphalt
Accessibility None
Handicap Access None
Porch Deck, Front Porch
Total Parking Spaces 1
Building
Lot Description Corner Lot, Level
Story Three Or More
Sewer Public Sewer
Water Public
Architectural Style Townhouse
Level or Stories Three Or More
Structure Type Brick Front, Cement Siding, Frame
New Construction No
Construction Status Resale
Schools
Elementary Schools Cogburn Woods
Middle Schools Hopewell
High Schools Cambridge
Others
HOA Fee Include Insurance, Maintenance Structure, Maintenance Grounds, Pest Control, Reserve Fund, Swim/Tennis, Termite, Trash, Water
Senior Community no
Restrictions true
Tax ID 22 539007571533
Ownership Fee Simple
Financing no
Special Listing Condition None
Read Less

Bought with Compass
GET MORE INFORMATION




