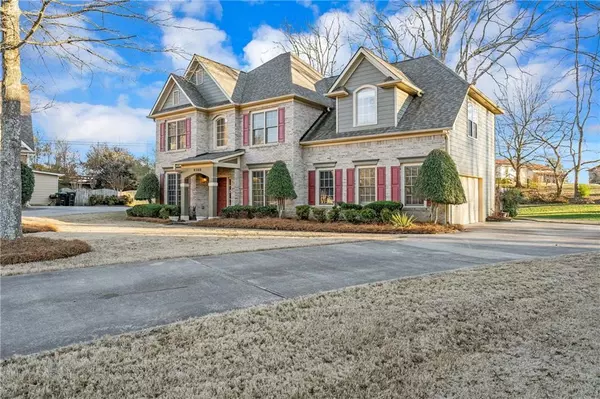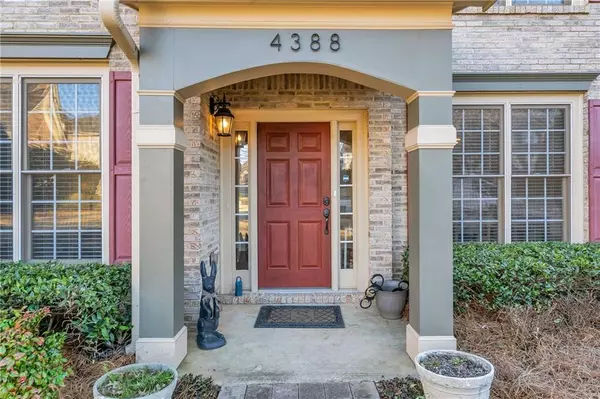For more information regarding the value of a property, please contact us for a free consultation.
4388 Sandy Branch DR Buford, GA 30519
Want to know what your home might be worth? Contact us for a FREE valuation!

Our team is ready to help you sell your home for the highest possible price ASAP
Key Details
Sold Price $285,000
Property Type Single Family Home
Sub Type Single Family Residence
Listing Status Sold
Purchase Type For Sale
Square Footage 2,749 sqft
Price per Sqft $103
Subdivision Ellsworth Glen
MLS Listing ID 6124494
Sold Date 02/27/19
Style Contemporary/Modern
Bedrooms 4
Full Baths 2
Half Baths 1
HOA Fees $775
Originating Board FMLS API
Year Built 2001
Annual Tax Amount $3,911
Tax Year 2017
Lot Size 0.280 Acres
Property Description
A wonderfully maintained contemporary style in highly desired Hamilton Mill is just waiting for a new family. New paint! A brick front and 3 sides cement siding creates the convenience of low maintenance, while a 2 year old roof, a new water heater and new lower HVAC unit brings peace of mind against those higher cost items. The yards are a gardeners dream! The huge back yard backs up to a greenspace that allows for a level of unfenced privacy. When you visit, you'll want to stay for the quiet comfort, easy access to major thoroughfares, heavy shopping and fine dining!
Location
State GA
County Gwinnett
Rooms
Other Rooms None
Basement None
Dining Room Seats 12+, Separate Dining Room
Interior
Interior Features Bookcases, Disappearing Attic Stairs, Double Vanity, Entrance Foyer, Entrance Foyer 2 Story, High Ceilings 9 ft Main, High Speed Internet, Tray Ceiling(s), Walk-In Closet(s)
Heating Forced Air, Heat Pump
Cooling Attic Fan, Ceiling Fan(s), Heat Pump, Other
Flooring Carpet
Fireplaces Number 1
Fireplaces Type Family Room
Laundry Laundry Room, Main Level
Exterior
Exterior Feature Other
Garage Attached, Garage, Garage Door Opener, Level Driveway
Garage Spaces 2.0
Fence None
Pool None
Community Features Homeowners Assoc, Playground, Pool, Sidewalks, Street Lights, Tennis Court(s)
Utilities Available None
Roof Type Composition
Building
Lot Description Cul-De-Sac, Landscaped, Level
Story Two
Sewer Public Sewer
Water Public
New Construction No
Schools
Elementary Schools Harmony - Gwinnett
Middle Schools Jones
High Schools Mill Creek
Others
Senior Community no
Special Listing Condition None
Read Less

Bought with Keller Williams North Atlanta
GET MORE INFORMATION




