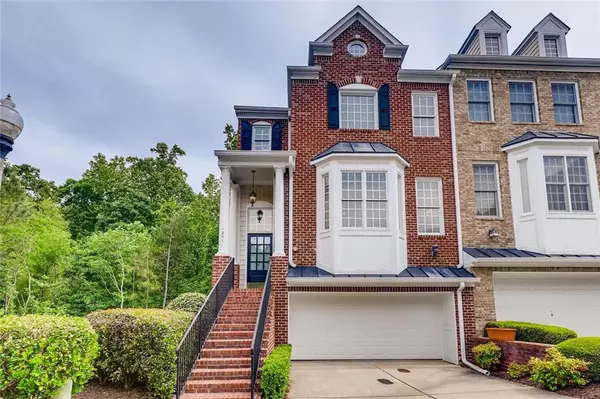For more information regarding the value of a property, please contact us for a free consultation.
1201 Comet View TRL SE Smyrna, GA 30082
Want to know what your home might be worth? Contact us for a FREE valuation!

Our team is ready to help you sell your home for the highest possible price ASAP
Key Details
Sold Price $335,000
Property Type Townhouse
Sub Type Townhouse
Listing Status Sold
Purchase Type For Sale
Square Footage 3,361 sqft
Price per Sqft $99
Subdivision Creekside At Vinings
MLS Listing ID 6723485
Sold Date 06/23/20
Style Townhouse
Bedrooms 3
Full Baths 3
Half Baths 1
Construction Status Resale
HOA Fees $2,900
HOA Y/N Yes
Originating Board FMLS API
Year Built 2004
Annual Tax Amount $884
Tax Year 2019
Lot Size 1,306 Sqft
Acres 0.03
Property Description
Fantastic end unit townhome in sought-after Smyrna! Open Floor plan. Beautiful Kitchen w/ brand new stainless appliances & plenty of counter space overlooking Great Room, The Master Suite has a Sitting Room & Large Master Bath w/ Separate Tub & Shower. Don't miss the Large Walk-In Closet with custom closet shelving system! Laundry Room on the same level as the master & secondary bedroom w/ private bath. Lower level includes flex space that can be exercise room, media room, playroom, etc. Large Guest Room with Full Bath. Brand New Roof and kitchen appliances. water is included in HOA dues!
Please see 3D tour for full 360 viewing and doll house modeling to see the entire unit. We would like to limit physical showings as validation and ready to make an offer.
Location
State GA
County Cobb
Area 72 - Cobb-West
Lake Name None
Rooms
Bedroom Description Oversized Master
Other Rooms None
Basement Daylight, Exterior Entry, Finished, Finished Bath, Full
Dining Room Open Concept
Interior
Interior Features Entrance Foyer 2 Story, High Ceilings 9 ft Lower, High Ceilings 9 ft Main, High Ceilings 9 ft Upper, Tray Ceiling(s), Wet Bar
Heating Central, Hot Water, Natural Gas
Cooling Central Air
Flooring Carpet, Hardwood, Vinyl
Fireplaces Number 1
Fireplaces Type Family Room, Gas Starter
Window Features None
Appliance Disposal, ENERGY STAR Qualified Appliances, Gas Cooktop, Gas Oven, Microwave, Range Hood, Refrigerator, Self Cleaning Oven, Washer
Laundry Upper Level
Exterior
Exterior Feature Balcony
Garage Garage, Garage Door Opener, Garage Faces Front
Garage Spaces 2.0
Fence None
Pool None
Community Features Clubhouse, Pool
Utilities Available Cable Available, Electricity Available, Natural Gas Available, Phone Available, Sewer Available, Water Available
Waterfront Description None
View City
Roof Type Shingle
Street Surface Asphalt
Accessibility None
Handicap Access None
Porch Covered, Rear Porch
Total Parking Spaces 2
Building
Lot Description Back Yard, Corner Lot, Cul-De-Sac, Landscaped, Level, Wooded
Story Three Or More
Sewer Public Sewer
Water Public
Architectural Style Townhouse
Level or Stories Three Or More
Structure Type Brick Front, Vinyl Siding
New Construction No
Construction Status Resale
Schools
Elementary Schools Nickajack
Middle Schools Campbell
High Schools Campbell
Others
HOA Fee Include Maintenance Structure, Maintenance Grounds, Water
Senior Community no
Restrictions false
Tax ID 17053301100
Ownership Condominium
Financing no
Special Listing Condition None
Read Less

Bought with The Realty Group
GET MORE INFORMATION




