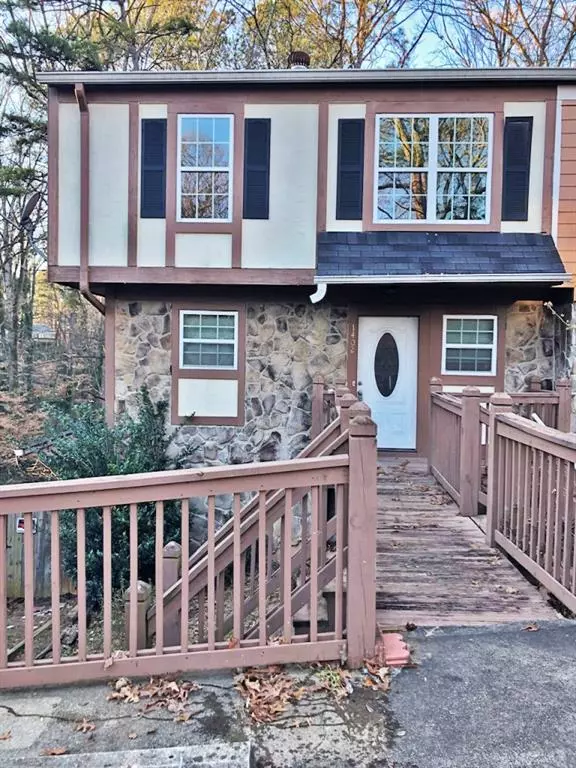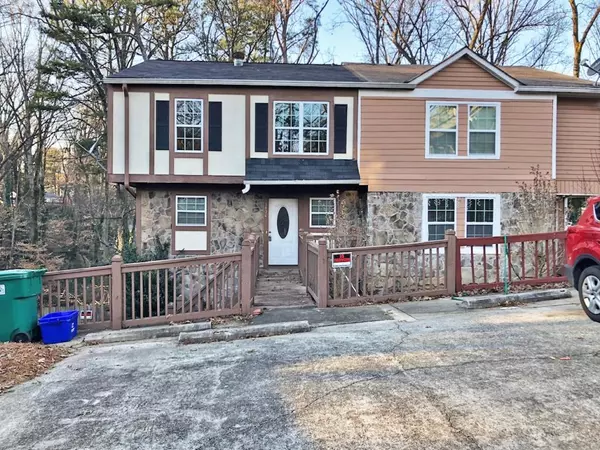For more information regarding the value of a property, please contact us for a free consultation.
1402 Ridgecrest LN SE Smyrna, GA 30080
Want to know what your home might be worth? Contact us for a FREE valuation!

Our team is ready to help you sell your home for the highest possible price ASAP
Key Details
Sold Price $86,000
Property Type Townhouse
Sub Type Townhouse
Listing Status Sold
Purchase Type For Sale
Square Footage 1,232 sqft
Price per Sqft $69
Subdivision Falling Water
MLS Listing ID 6124524
Sold Date 02/22/19
Style Townhouse, Traditional
Bedrooms 3
Full Baths 2
Half Baths 1
Construction Status Fixer
HOA Y/N No
Originating Board FMLS API
Year Built 1983
Available Date 2019-01-22
Annual Tax Amount $996
Tax Year 2018
Property Description
Here's your chance to make this fixer upper property to your Dream Home w/ a Renovation Loan! INVESTORS-Looking for a property to flip/renovate, hold, & rent out? No HOA/RENT RESTRICTIONS! End unit, duplex townhome is just 1.5 miles to the Battery, close to Hwys & Shopping, walking distance to Jonquil Park. Main floor has open floor plan w/ large kitchen, 2-story living rm w/ fireplace, & half bath. Upstairs has 2BR/1BA. Basement is a blank canvas for you to create your ideal space whether its In-Law Suite, Rec Rm, or Theatre. Endless Possibilities to earn sweat equity!
Location
State GA
County Cobb
Area 72 - Cobb-West
Lake Name None
Rooms
Other Rooms None
Basement Exterior Entry, Full, Interior Entry
Dining Room None
Interior
Interior Features High Speed Internet, Walk-In Closet(s)
Heating Forced Air, Natural Gas
Cooling Ceiling Fan(s), Zoned
Flooring Carpet
Fireplaces Number 1
Fireplaces Type Family Room, Living Room
Appliance Dishwasher, Disposal, Gas Range, Refrigerator
Laundry Laundry Room
Exterior
Exterior Feature None
Garage Driveway, Kitchen Level, On Street
Fence None
Pool None
Community Features Near Shopping, Park, Public Transportation
Utilities Available Cable Available, Electricity Available, Natural Gas Available, Sewer Available, Underground Utilities, Water Available
Waterfront Description None
View Other
Roof Type Composition
Accessibility None
Handicap Access None
Porch Deck, Patio
Total Parking Spaces 2
Building
Lot Description Other
Story Two
Architectural Style Townhouse, Traditional
Level or Stories Two
Structure Type Frame, Stone
New Construction No
Construction Status Fixer
Schools
Elementary Schools Argyle
Middle Schools Campbell
High Schools Campbell
Others
Senior Community no
Restrictions false
Tax ID 17080802600
Ownership Fee Simple
Financing no
Special Listing Condition None
Read Less

Bought with Village Realty
GET MORE INFORMATION



