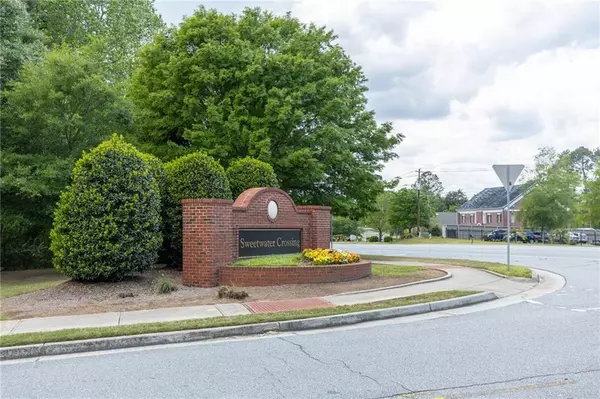For more information regarding the value of a property, please contact us for a free consultation.
3483 Fernview DR Lawrenceville, GA 30044
Want to know what your home might be worth? Contact us for a FREE valuation!

Our team is ready to help you sell your home for the highest possible price ASAP
Key Details
Sold Price $204,000
Property Type Townhouse
Sub Type Townhouse
Listing Status Sold
Purchase Type For Sale
Square Footage 2,196 sqft
Price per Sqft $92
Subdivision Sweetwater Crossing
MLS Listing ID 6713911
Sold Date 05/29/20
Style Townhouse
Bedrooms 3
Full Baths 2
Half Baths 1
Construction Status Resale
HOA Fees $135
HOA Y/N Yes
Originating Board FMLS API
Year Built 2008
Annual Tax Amount $2,364
Tax Year 2019
Lot Size 435 Sqft
Acres 0.01
Property Description
Look no further you have found the ONE!! Gorgeous End Unit Townhome in a highly desirable area in Lawrenceville, close to Gwinnett School of Math, Science and technology. Home is the formal model and features every upgrade imaginable. The largest unit in the subdivision. Open concept living perfect for entertaining guest. Home has been meticulously kept. Tons of natural lighting throughout with huge windows that you only see in a end unit. Spacious family Room overlooking the fireplace. Kitchen is perfect for your inner chef. Gorgeous cherry stained 42" cabinets, breakfast bar, ample prep space, large pantry, and upgraded appliances makes the kitchen HGTV worthy! Bonus room that can be used for a office, play room, study, or craft room. The possibilities are endless. Master suite includes trey ceilings, and huge walk-in-closet. Spa like master bathroom features a luxurious soaking tub, tiled separate shower, and double vanity. Spacious secondary bedrooms. Home has private back Patio that is perfect for dining al fresco. Welcome Home!
Location
State GA
County Gwinnett
Area 64 - Gwinnett County
Lake Name None
Rooms
Bedroom Description Oversized Master, Other
Other Rooms None
Basement None
Dining Room Dining L, Open Concept
Interior
Interior Features Disappearing Attic Stairs, Double Vanity, Entrance Foyer, High Ceilings 9 ft Main, Walk-In Closet(s)
Heating Central, Forced Air
Cooling Ceiling Fan(s), Central Air
Flooring Carpet, Ceramic Tile
Fireplaces Number 1
Fireplaces Type Decorative, Factory Built, Family Room
Window Features Insulated Windows
Appliance Dishwasher, Disposal, Dryer, Electric Range, Microwave, Refrigerator, Washer
Laundry Laundry Room, Upper Level
Exterior
Exterior Feature Private Front Entry
Garage Attached, Garage, Garage Door Opener, Garage Faces Front
Garage Spaces 1.0
Fence None
Pool None
Community Features Homeowners Assoc
Utilities Available Cable Available, Electricity Available, Phone Available, Water Available
Waterfront Description None
View City
Roof Type Composition
Street Surface Paved
Accessibility None
Handicap Access None
Porch Patio
Total Parking Spaces 1
Building
Lot Description Corner Lot, Level
Story Two
Sewer Public Sewer
Water Public
Architectural Style Townhouse
Level or Stories Two
Structure Type Brick Front
New Construction No
Construction Status Resale
Schools
Elementary Schools Alford
Middle Schools J.E. Richards
High Schools Discovery
Others
HOA Fee Include Maintenance Grounds, Termite, Trash
Senior Community no
Restrictions false
Tax ID R6152 285
Ownership Fee Simple
Financing yes
Special Listing Condition None
Read Less

Bought with JP& Associates REALTORS Metro Atlanta
GET MORE INFORMATION




