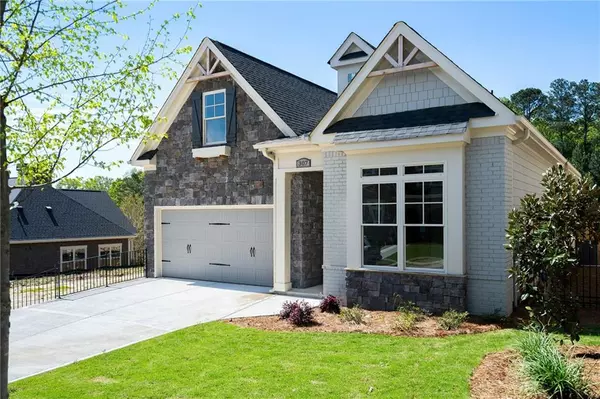For more information regarding the value of a property, please contact us for a free consultation.
307 Serenity WAY Woodstock, GA 30188
Want to know what your home might be worth? Contact us for a FREE valuation!

Our team is ready to help you sell your home for the highest possible price ASAP
Key Details
Sold Price $424,900
Property Type Single Family Home
Sub Type Single Family Residence
Listing Status Sold
Purchase Type For Sale
Square Footage 1,851 sqft
Price per Sqft $229
Subdivision Serenity
MLS Listing ID 6588434
Sold Date 07/01/20
Style Craftsman, European
Bedrooms 3
Full Baths 2
HOA Fees $2,460
Originating Board FMLS API
Year Built 2019
Annual Tax Amount $429
Tax Year 2019
Lot Size 5,662 Sqft
Property Description
FREE HOA dues for ONE YEAR and FREE Initiation Fee for a contract written on or before June 30, 2020.If You are Looking for a Semi-Custom Home in an Active Adult 55+ Community, Look No Further! No Need to Give Up Quality when Downsizing! Enjoy our Standard Features that Include: 10' Ceilings, 8' Doors, 5" Base Boards, Trey Ceilings, Crown Molding, Granite Counters, Beautiful Wood Cabinets, Fireplace in Family Room, Center Island in Kitchen and So Much More! Ask us about builder incentives on move in ready inventory! Minutes from downtown Woodstock! Move-In Ready! Gated Community, Clubhouse, Fire Pit. Active Adult, 55+, Maintenance Free Lifestyle. State of the Art Hospitals and Medical Facilities close by, Energy Efficient Living. Traffic Light at Entry. Easy access to Interstates and Downtown Woodstock.
Location
State GA
County Cherokee
Rooms
Other Rooms None
Basement Bath/Stubbed, Daylight, Exterior Entry, Full, Interior Entry, Unfinished
Dining Room Open Concept
Interior
Interior Features High Ceilings 10 ft Main, High Ceilings 9 ft Lower, Double Vanity, Entrance Foyer, Low Flow Plumbing Fixtures, Tray Ceiling(s), Walk-In Closet(s)
Heating Central, Forced Air, Natural Gas, Zoned
Cooling Ceiling Fan(s), Central Air, Zoned
Flooring Carpet, Ceramic Tile, Hardwood
Fireplaces Number 1
Fireplaces Type Factory Built, Gas Starter, Great Room
Laundry Laundry Room
Exterior
Exterior Feature Private Front Entry
Garage Attached, Garage Door Opener, Garage, Kitchen Level
Garage Spaces 2.0
Fence Wood
Pool None
Community Features Clubhouse, Meeting Room, Catering Kitchen, Gated, Homeowners Assoc, Dog Park, Fitness Center, Sidewalks, Street Lights, Near Shopping
Utilities Available None
Waterfront Description None
View Other
Roof Type Composition
Building
Lot Description Back Yard, Front Yard, Landscaped, Level
Story One
Sewer Public Sewer
Water Public
New Construction No
Schools
Elementary Schools Woodstock
Middle Schools Woodstock
High Schools Woodstock
Others
Senior Community no
Special Listing Condition None
Read Less

Bought with Non FMLS Member
GET MORE INFORMATION




