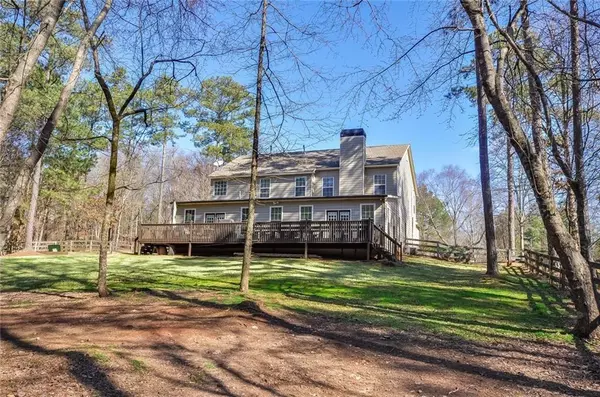For more information regarding the value of a property, please contact us for a free consultation.
2315 Northwood DR Alpharetta, GA 30004
Want to know what your home might be worth? Contact us for a FREE valuation!

Our team is ready to help you sell your home for the highest possible price ASAP
Key Details
Sold Price $430,000
Property Type Single Family Home
Sub Type Single Family Residence
Listing Status Sold
Purchase Type For Sale
Square Footage 3,465 sqft
Price per Sqft $124
Subdivision Sable Pointe
MLS Listing ID 6699131
Sold Date 05/29/20
Style Traditional
Bedrooms 5
Full Baths 2
Half Baths 1
Construction Status Resale
HOA Fees $400
HOA Y/N Yes
Year Built 1996
Annual Tax Amount $3,277
Tax Year 2019
Lot Size 1.002 Acres
Acres 1.002
Property Description
This is THE ONE! Completely updated (SELLERS HAVE PUT OVER $175K into the house!), move in ready and extremely spacious floor plan. Gorgeous kitchen with stainless appliances, custom cabinets with pull out drawers, WIDE PLANK hardwood floors throughout the main level & an expanded living area on the back of the house that includes a rec room perfect for your POOL TABLE, office/exercise room and fireside entertaining area (who needs a basement when you have all this space on the main level?!). Fabulous floorplan with more than enough space for special meals in the large dining room and relax after a long day in the spacious family room that boasts a CEDAR MANTLE & gorgeous STACKED STONE fireplace. Perfect master suite features a remodeled bath with CLAW FOOT TUB, spa-like shower, new vanity, flooring & fixtures. Roof, all HVACs and water heater have all been replaced. INCREDIBLE BACKYARD that is level, fenced and features a remote control car/dirtbike/BMX bike/NATURE TRAIL that weaves through the woods and a large outbuilding with electricity. Truly a MUST SEE home in North Fulton's best school district. Welcome Home!
Location
State GA
County Fulton
Area 13 - Fulton North
Lake Name None
Rooms
Bedroom Description Other
Other Rooms Outbuilding, Shed(s)
Basement None
Dining Room Separate Dining Room
Interior
Interior Features Double Vanity, Entrance Foyer, High Ceilings 9 ft Main, High Speed Internet, Tray Ceiling(s), Walk-In Closet(s)
Heating Forced Air, Natural Gas
Cooling Ceiling Fan(s), Central Air
Flooring Carpet, Hardwood
Fireplaces Number 1
Fireplaces Type Double Sided, Family Room
Window Features Insulated Windows
Appliance Dishwasher, Dryer, Gas Oven, Gas Water Heater, Microwave, Washer
Laundry Laundry Room, Upper Level
Exterior
Exterior Feature None
Garage Driveway, Garage, Garage Door Opener, Kitchen Level, Level Driveway
Garage Spaces 2.0
Fence Back Yard, Fenced, Wood
Pool None
Community Features Homeowners Assoc, Pool, Street Lights
Utilities Available Cable Available, Electricity Available, Natural Gas Available, Phone Available, Sewer Available, Underground Utilities, Water Available
Waterfront Description None
View Other
Roof Type Ridge Vents, Shingle
Street Surface Asphalt
Accessibility None
Handicap Access None
Porch Deck, Front Porch
Total Parking Spaces 2
Building
Lot Description Back Yard, Front Yard, Level
Story Two
Sewer Septic Tank
Water Public
Architectural Style Traditional
Level or Stories Two
Structure Type Cement Siding
New Construction No
Construction Status Resale
Schools
Elementary Schools Birmingham Falls
Middle Schools Hopewell
High Schools Cambridge
Others
HOA Fee Include Reserve Fund, Swim/Tennis
Senior Community no
Restrictions false
Tax ID 22 485103320229
Special Listing Condition None
Read Less

Bought with Mark Spain Real Estate
GET MORE INFORMATION




