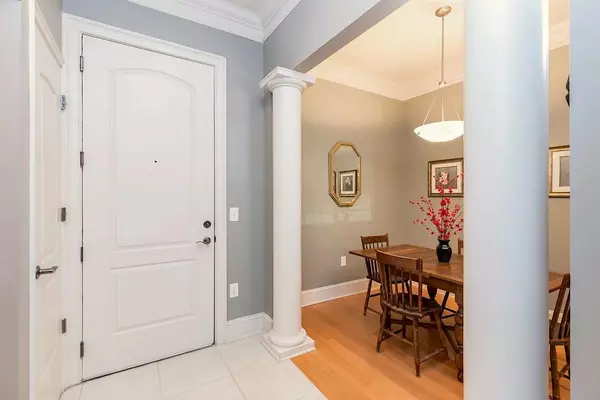For more information regarding the value of a property, please contact us for a free consultation.
3621 Vinings Slope SE #3308 Atlanta, GA 30339
Want to know what your home might be worth? Contact us for a FREE valuation!

Our team is ready to help you sell your home for the highest possible price ASAP
Key Details
Sold Price $220,000
Property Type Condo
Sub Type Condominium
Listing Status Sold
Purchase Type For Sale
Square Footage 882 sqft
Price per Sqft $249
Subdivision Vinings Main
MLS Listing ID 6680213
Sold Date 03/11/20
Style Contemporary/Modern, Garden (1 Level), Mid-Rise (up to 5 stories)
Bedrooms 1
Full Baths 1
HOA Fees $319
Originating Board FMLS API
Year Built 2008
Annual Tax Amount $2,042
Tax Year 2018
Lot Size 1,306 Sqft
Property Description
Welcome home to this luxurious, low-maintenance condo in prized Historic Vinings. Parking made easy with deeded space. This gorgeous unit boasts radiating natural oak floors, granite countertops, stainless steel appliances, and lots of natural light. The open-concept floor plan offers 10-ft ceilings, crown molding, a custom closet, and washer/dryer stays! This home is move-in ready. Amenities include a security concierge; gym; guest suite; party room; lush landscaping; and spa like pool. Don't miss out on this captivating home. Schedule your private tour with me today!
Location
State GA
County Cobb
Rooms
Other Rooms Cabana, Garage(s), Guest House, Outdoor Kitchen
Basement None
Dining Room Separate Dining Room, Open Concept
Interior
Interior Features High Ceilings 10 ft Main, High Ceilings 10 ft Lower, High Ceilings 10 ft Upper, Double Vanity, High Speed Internet, Elevator, Entrance Foyer, Other, Walk-In Closet(s)
Heating Central, Electric
Cooling Central Air
Flooring Carpet, Hardwood
Fireplaces Type Outside
Laundry Common Area, In Hall, Main Level, Upper Level
Exterior
Exterior Feature Gas Grill, Garden, Storage, Balcony, Courtyard
Garage Assigned, Attached, Covered, Deeded, Garage, Parking Lot
Garage Spaces 1.0
Fence None
Pool None
Community Features Business Center, Clubhouse, Concierge, Catering Kitchen, Gated, Guest Suite, Homeowners Assoc, Near Trails/Greenway, Fitness Center, Pool, Restaurant, Near Shopping
Utilities Available Cable Available, Electricity Available, Phone Available, Sewer Available, Underground Utilities, Water Available
Waterfront Description None
View City
Roof Type Composition
Building
Lot Description Landscaped, Level, Private
Story One
Sewer Public Sewer
Water Public
New Construction No
Schools
Elementary Schools Teasley
Middle Schools Campbell
High Schools Campbell
Others
Senior Community no
Ownership Condominium
Special Listing Condition None
Read Less

Bought with Harry Norman Realtors
GET MORE INFORMATION




