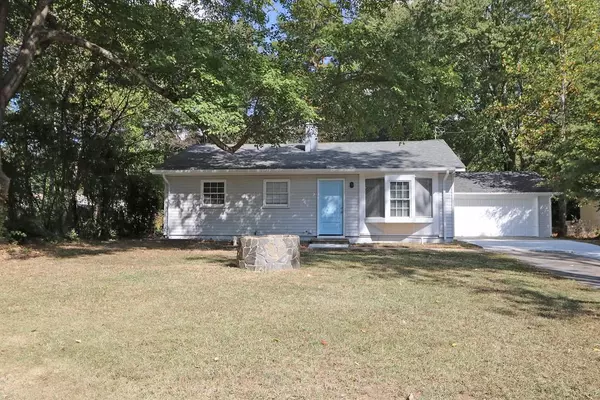For more information regarding the value of a property, please contact us for a free consultation.
44 Olive CIR SW Marietta, GA 30060
Want to know what your home might be worth? Contact us for a FREE valuation!

Our team is ready to help you sell your home for the highest possible price ASAP
Key Details
Sold Price $175,500
Property Type Single Family Home
Sub Type Single Family Residence
Listing Status Sold
Purchase Type For Sale
Square Footage 1,278 sqft
Price per Sqft $137
Subdivision Pineland
MLS Listing ID 6674899
Sold Date 03/11/20
Style Ranch
Bedrooms 4
Full Baths 1
Originating Board FMLS API
Year Built 1955
Annual Tax Amount $1,175
Tax Year 2018
Lot Size 0.370 Acres
Property Description
Fully renovated! Charming home w/ attached two-car garage which is a rarity to find in Marietta under 200K! New paint/carpet and new hardwoods throughout the living area. Updated white kitchen with Granite and SS appliances w/ an open floorplan to the family room which has recessed lighting, new 5" baseboards & beefed up crown molding. New tile in bath. New lighting. Some newer windows, low maintenance vinyl siding. Level driveway w/ ample parking space & expansive private back yard. Newer roof. All electric! Located close to Marietta Square & shopping! Wont Last Long!
Location
State GA
County Cobb
Rooms
Other Rooms None
Basement None
Dining Room Separate Dining Room
Interior
Interior Features Other, Sauna
Heating Electric, Forced Air, Heat Pump
Cooling Central Air
Flooring Carpet, Ceramic Tile, Hardwood
Fireplaces Type None
Laundry In Garage, Other
Exterior
Exterior Feature Private Yard, Private Front Entry, Private Rear Entry
Garage Attached, Garage, Garage Faces Front, Kitchen Level, Level Driveway
Garage Spaces 2.0
Fence None
Pool None
Community Features Near Shopping
Utilities Available None
Waterfront Description None
View Other
Roof Type Composition
Building
Lot Description Level
Story One
Sewer Public Sewer
Water Public
New Construction No
Schools
Elementary Schools Fair Oaks
Middle Schools Griffin
High Schools Osborne
Others
Senior Community no
Special Listing Condition None
Read Less

Bought with Hannon Properties, LLC
GET MORE INFORMATION




