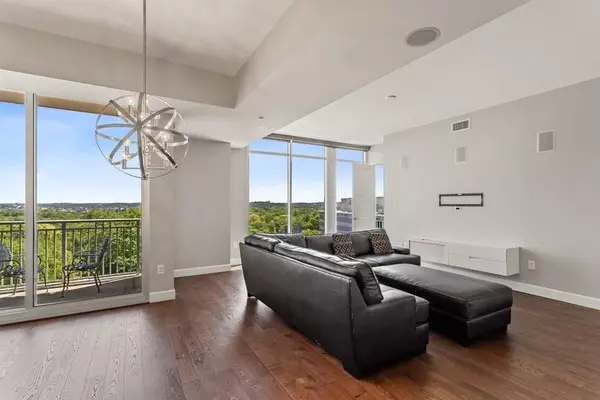For more information regarding the value of a property, please contact us for a free consultation.
1820 Peachtree ST NW #903 Atlanta, GA 30309
Want to know what your home might be worth? Contact us for a FREE valuation!

Our team is ready to help you sell your home for the highest possible price ASAP
Key Details
Sold Price $545,000
Property Type Condo
Sub Type Condominium
Listing Status Sold
Purchase Type For Sale
Square Footage 1,381 sqft
Price per Sqft $394
Subdivision The Brookwood
MLS Listing ID 6875924
Sold Date 06/25/21
Style Contemporary/Modern
Bedrooms 2
Full Baths 2
Half Baths 1
Construction Status Resale
HOA Fees $560
HOA Y/N Yes
Originating Board FMLS API
Year Built 2010
Annual Tax Amount $8,949
Tax Year 2020
Property Description
Sensational value in The Brookwood combining everyone's favorite color combination with a host of luxurious upgrades and features not found in other homes! A chef's kitchen with the popular white custom cabinets and all Viking appliances is open to the living & dining room with floor to ceiling windows boasting power shades! The den has been customized with a white marble built in work space ideal for a highly organized home office. The powder room is adorned with a designer wallpaper and carrara marble vanity. Custom closets can be found throughout the home including an enormous master closet that doubles as a dressing room. The white marble theme continues both in the guest bath and in the indulgent master spa bath. This unit includes both a separate storage room AND the rarely available temperature controlled wine locker in the club room! Amenities include 24 hour concierge, pool, gym, conference room, club room with a billiard room and guest suites.
Location
State GA
County Fulton
Area 21 - Atlanta North
Lake Name None
Rooms
Bedroom Description Master on Main
Other Rooms None
Basement None
Main Level Bedrooms 2
Dining Room Open Concept
Interior
Interior Features High Ceilings 10 ft Main, Double Vanity, High Speed Internet, Entrance Foyer, Walk-In Closet(s)
Heating Central, Natural Gas
Cooling Ceiling Fan(s), Central Air
Flooring Carpet, Ceramic Tile, Hardwood
Fireplaces Type None
Window Features Storm Window(s)
Appliance Dishwasher, Dryer, Disposal, Refrigerator, Gas Cooktop, Gas Oven, Microwave, Self Cleaning Oven, Washer
Laundry Laundry Room, Main Level
Exterior
Exterior Feature Gas Grill, Private Front Entry, Balcony
Garage Assigned, Covered, Drive Under Main Level, Garage, Storage
Garage Spaces 2.0
Fence None
Pool None
Community Features Business Center, Clubhouse, Meeting Room, Catering Kitchen, Gated, Guest Suite, Public Transportation, Park, Dog Park, Fitness Center, Pool, Near Schools
Utilities Available None
Waterfront Description None
View City
Roof Type Composition
Street Surface Paved
Accessibility None
Handicap Access None
Porch Patio
Total Parking Spaces 2
Building
Lot Description Level, Landscaped
Story One
Sewer Public Sewer
Water Public
Architectural Style Contemporary/Modern
Level or Stories One
Structure Type Brick 4 Sides, Other
New Construction No
Construction Status Resale
Schools
Elementary Schools Rivers
Middle Schools Sutton
High Schools North Atlanta
Others
HOA Fee Include Insurance, Maintenance Structure, Trash, Gas, Maintenance Grounds, Pest Control, Termite
Senior Community no
Restrictions true
Tax ID 17 011000022450
Ownership Condominium
Financing no
Special Listing Condition None
Read Less

Bought with Compass
GET MORE INFORMATION




