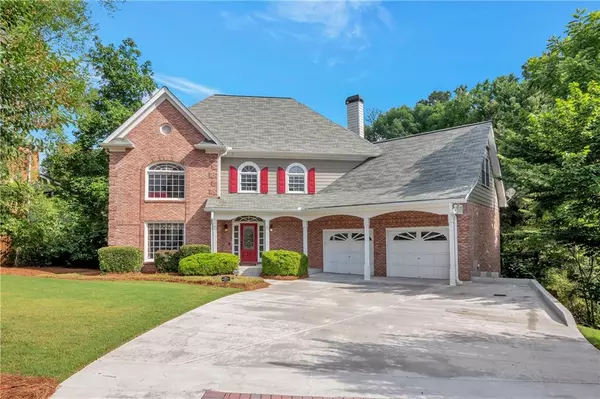For more information regarding the value of a property, please contact us for a free consultation.
4309 Donerail DR Snellville, GA 30039
Want to know what your home might be worth? Contact us for a FREE valuation!

Our team is ready to help you sell your home for the highest possible price ASAP
Key Details
Sold Price $535,500
Property Type Single Family Home
Sub Type Single Family Residence
Listing Status Sold
Purchase Type For Sale
Square Footage 5,684 sqft
Price per Sqft $94
Subdivision Trotters Ridge
MLS Listing ID 6903377
Sold Date 08/02/21
Style Traditional
Bedrooms 4
Full Baths 2
Half Baths 2
Construction Status Resale
HOA Fees $725
HOA Y/N Yes
Originating Board FMLS API
Year Built 1990
Annual Tax Amount $4,558
Tax Year 2020
Lot Size 0.340 Acres
Acres 0.34
Property Description
Beautiful home located at cul de sac in sought-after and established Trotters Ridge subdivision with an incredible location in the city of Snellville, GA. This large home is improved and updated throughout to make it a unique home ready for your family gatherings and entertaining. The owners had many memories here and the time has come for a new owner to call this home; Updates include a completely renovated kitchen with an oversized island, new cabinets and stainless steel appliances, new hardwood floors throughout, recessed lighting, motion sensor lights, a finished basement with a movie room, gym, bar, game room, a cozy and well-placed wet bar, and half bath. From the basement, you can access the added screened-in porch, a large deck overlooking the half basketball court, and your private backyard. Updates continue with new carpet in bedrooms, new HVAC systems, a huge master bedroom with fireplace, sitting/office area, renovated master bath, and more updates. This house boasts a traditional floorplan with a beautiful 2-story foyer, the main level offers a separate dining room, a living room, a large kitchen, a breakfast area with a beautiful and large bay window, a family room overlooking the newly added reading and relaxing room with spiral stairs to the deck, the laundry room, and the first half bath. Upstairs, you have a massive master bedroom and three additional rooms with another fully renovated bathroom. The view from the cul de sac is of a beautiful and well-maintained home with an ample front yard and a newly built and expanded driveway. Great neighborhood with a strong homeowners association with swimming pool, tennis courts, and your lawn gets 4 weed treatments per year. Come see for yourself what makes this house one of a kind.
Location
State GA
County Gwinnett
Area 64 - Gwinnett County
Lake Name None
Rooms
Bedroom Description Oversized Master, Sitting Room, Other
Other Rooms None
Basement Daylight, Finished, Finished Bath, Full
Dining Room Separate Dining Room
Interior
Interior Features Double Vanity, Entrance Foyer 2 Story, High Ceilings 10 ft Lower, High Speed Internet, His and Hers Closets, Walk-In Closet(s), Wet Bar
Heating Central, Forced Air
Cooling Central Air, Zoned
Flooring Carpet, Hardwood
Fireplaces Number 2
Fireplaces Type Double Sided, Factory Built, Family Room, Master Bedroom
Window Features Shutters
Appliance Dishwasher, Disposal, Double Oven, Gas Cooktop
Laundry Laundry Room, Main Level
Exterior
Exterior Feature Balcony, Private Yard, Other
Garage Garage, Garage Door Opener, Garage Faces Front, Kitchen Level, Level Driveway
Garage Spaces 2.0
Fence Back Yard, Privacy
Pool None
Community Features Clubhouse, Homeowners Assoc, Pool, Tennis Court(s)
Utilities Available Cable Available, Electricity Available, Natural Gas Available
Waterfront Description None
View Other
Roof Type Composition
Street Surface Asphalt
Accessibility None
Handicap Access None
Porch Covered, Deck, Screened
Total Parking Spaces 2
Building
Lot Description Back Yard, Cul-De-Sac, Front Yard, Landscaped, Private
Story Three Or More
Sewer Public Sewer
Water Public
Architectural Style Traditional
Level or Stories Three Or More
Structure Type Brick 3 Sides, Cement Siding
New Construction No
Construction Status Resale
Schools
Elementary Schools Shiloh
Middle Schools Shiloh
High Schools Shiloh
Others
HOA Fee Include Maintenance Structure, Swim/Tennis
Senior Community no
Restrictions false
Tax ID R6037 101
Special Listing Condition None
Read Less

Bought with Keller Williams Realty Atl Partners
GET MORE INFORMATION




