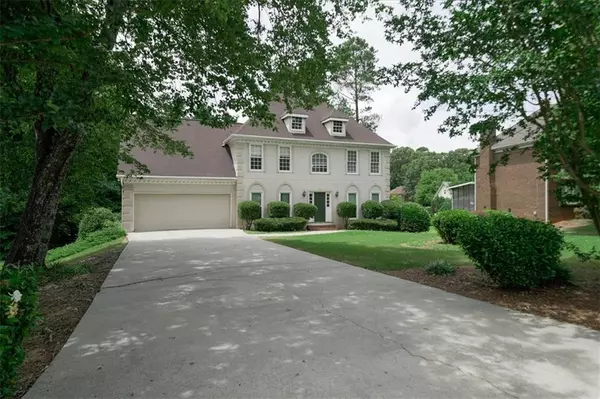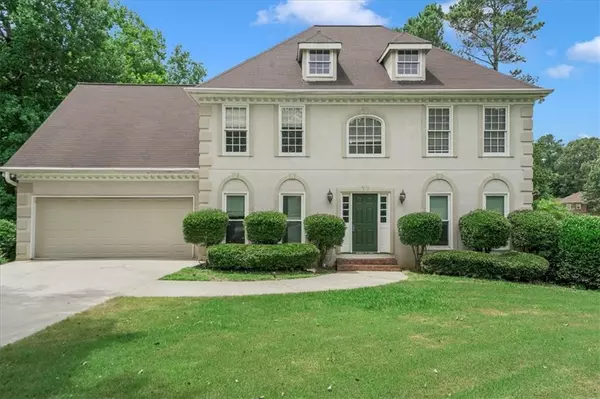For more information regarding the value of a property, please contact us for a free consultation.
887 Jami CT Lawrenceville, GA 30046
Want to know what your home might be worth? Contact us for a FREE valuation!

Our team is ready to help you sell your home for the highest possible price ASAP
Key Details
Sold Price $385,000
Property Type Single Family Home
Sub Type Single Family Residence
Listing Status Sold
Purchase Type For Sale
Square Footage 2,754 sqft
Price per Sqft $139
Subdivision Hanarry Estates North
MLS Listing ID 6910893
Sold Date 09/17/21
Style French Provincial
Bedrooms 5
Full Baths 3
Construction Status Resale
HOA Fees $100
HOA Y/N Yes
Originating Board FMLS API
Year Built 1985
Annual Tax Amount $3,962
Tax Year 2020
Lot Size 0.430 Acres
Acres 0.43
Property Description
Looking to be close to downtown Lawrenceville and the popular square...look no further! Beautiful home located in a quiet cul-de-sac of a great neighborhood conveniently located to 316 and I85 . Main floor features a living room/dining room that opens to galley style kitchen featuring granite countertops and an eat-in/breakfast area. You will love the laundry room on the main floor, family room with large fireplace and an office or additional guest bedroom with access to a full bath. The main floor has beautiful crown molding. Upstairs features a master with en-suite bath separate shower and whirlpool tub. You will find 2 additional bedrooms and a bonus room that has been used as a bedroom and an additional full bath. With the partially finished basement, which has one bedroom, there is plenty of room to expand if needed. The entire interior of the home has been recently painted and carpeting just cleaned. This home also features a tankless water heater, 18KW generator with automatic transfer and the furnace and air replaced in 2020. Optional HOA.
Location
State GA
County Gwinnett
Area 64 - Gwinnett County
Lake Name None
Rooms
Bedroom Description Oversized Master
Other Rooms None
Basement Daylight, Full, Unfinished
Main Level Bedrooms 1
Dining Room Seats 12+, Separate Dining Room
Interior
Interior Features High Ceilings 9 ft Main, High Ceilings 9 ft Upper, His and Hers Closets, Wet Bar
Heating Forced Air, Natural Gas
Cooling Ceiling Fan(s), Central Air
Flooring Carpet, Vinyl
Fireplaces Number 2
Fireplaces Type Basement, Family Room, Masonry
Window Features Insulated Windows
Appliance Dishwasher, Dryer, Electric Cooktop, Microwave, Refrigerator, Tankless Water Heater, Washer
Laundry Laundry Room, Main Level
Exterior
Garage Garage, Garage Door Opener, Kitchen Level, Level Driveway
Garage Spaces 2.0
Fence None
Pool None
Community Features Homeowners Assoc
Utilities Available Cable Available, Electricity Available, Natural Gas Available, Phone Available, Sewer Available, Underground Utilities, Water Available
Waterfront Description None
View City, Other
Roof Type Composition
Street Surface Paved
Accessibility None
Handicap Access None
Porch Deck
Total Parking Spaces 2
Building
Lot Description Back Yard
Story Two
Sewer Public Sewer
Water Public
Architectural Style French Provincial
Level or Stories Two
Structure Type Stucco
New Construction No
Construction Status Resale
Schools
Elementary Schools Winn Holt
Middle Schools Moore
High Schools Central Gwinnett
Others
HOA Fee Include Maintenance Grounds
Senior Community no
Restrictions false
Tax ID R5115 213
Special Listing Condition None
Read Less

Bought with Berkshire Hathaway HomeServices Georgia Properties
GET MORE INFORMATION




