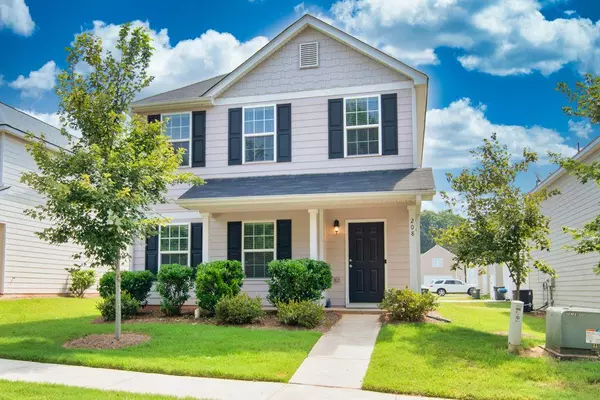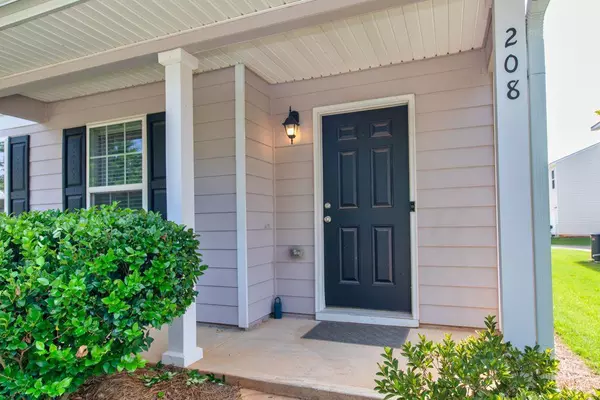For more information regarding the value of a property, please contact us for a free consultation.
208 MORGAN DR Athens, GA 30607
Want to know what your home might be worth? Contact us for a FREE valuation!

Our team is ready to help you sell your home for the highest possible price ASAP
Key Details
Sold Price $251,000
Property Type Single Family Home
Sub Type Single Family Residence
Listing Status Sold
Purchase Type For Sale
Square Footage 2,372 sqft
Price per Sqft $105
Subdivision Lantern Walk
MLS Listing ID 6924355
Sold Date 09/01/21
Style Craftsman
Bedrooms 3
Full Baths 2
Half Baths 1
Construction Status Resale
HOA Fees $1,000
HOA Y/N Yes
Originating Board FMLS API
Year Built 2017
Annual Tax Amount $1,823
Tax Year 2020
Lot Size 3,920 Sqft
Acres 0.09
Property Description
Largest plan in neighborhood over 2300 square feet. 3 large bedrooms 2 1/2 bath. Oversized loft upstairs.
Massive laundry room and over sized closets. Everything is less than 5 years old. All appliances including BRAND
new washer and dryer will stay with home. Lawn care and trash are included in HOA. Neighborhood offers top of
the line playgrounds, grilling area, parks with seating and volleyball courts. Close to downtown Athens and easy
commute over to I-85.
Location
State GA
County Clarke
Area 371 - Clarke County
Lake Name None
Rooms
Bedroom Description Oversized Master, Sitting Room, Split Bedroom Plan
Other Rooms None
Basement None
Dining Room Open Concept
Interior
Interior Features High Ceilings 9 ft Lower, High Ceilings 9 ft Upper, Double Vanity, Disappearing Attic Stairs, High Speed Internet, His and Hers Closets, Walk-In Closet(s)
Heating Central, Electric
Cooling Central Air
Flooring Carpet, Vinyl
Fireplaces Type None
Window Features Insulated Windows
Appliance Dryer, Electric Range, Electric Oven, Microwave, Washer, Electric Water Heater
Laundry Laundry Room, Upper Level
Exterior
Exterior Feature None
Garage Garage Door Opener, Driveway, Garage Faces Rear, Garage
Garage Spaces 2.0
Fence None
Pool None
Community Features Homeowners Assoc, Park, Dog Park, Playground, Sidewalks, Near Shopping, Street Lights
Utilities Available Cable Available, Sewer Available, Electricity Available
View Other
Roof Type Shingle
Street Surface Asphalt
Accessibility None
Handicap Access None
Porch Front Porch
Total Parking Spaces 2
Building
Lot Description Level
Story Two
Sewer Public Sewer
Water Public
Architectural Style Craftsman
Level or Stories Two
Structure Type Cement Siding
New Construction No
Construction Status Resale
Schools
Elementary Schools Whitehead Road
Middle Schools Burney-Harris-Lyons
High Schools Clarke Central
Others
Senior Community no
Restrictions false
Tax ID 103A1 M009
Ownership Fee Simple
Special Listing Condition None
Read Less

Bought with Non FMLS Member
GET MORE INFORMATION




