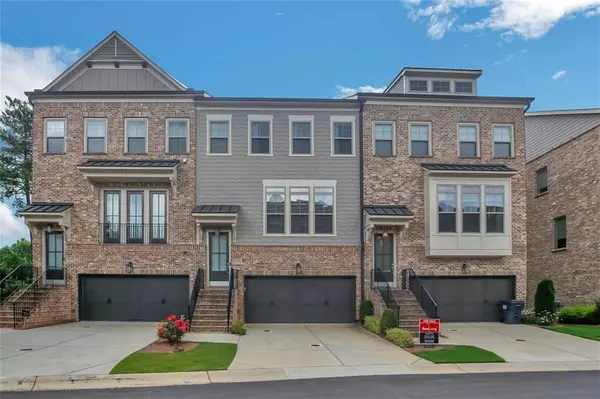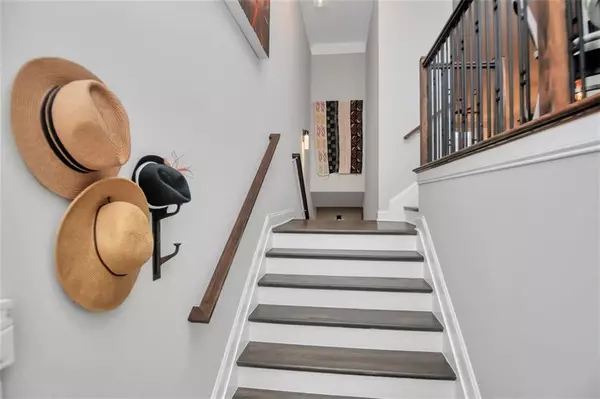For more information regarding the value of a property, please contact us for a free consultation.
3772 HUGER Place SE Smyrna, GA 30080
Want to know what your home might be worth? Contact us for a FREE valuation!

Our team is ready to help you sell your home for the highest possible price ASAP
Key Details
Sold Price $535,000
Property Type Townhouse
Sub Type Townhouse
Listing Status Sold
Purchase Type For Sale
Square Footage 2,502 sqft
Price per Sqft $213
Subdivision Park At Paces Ferry
MLS Listing ID 6940864
Sold Date 11/04/21
Style Traditional
Bedrooms 3
Full Baths 3
Half Baths 1
Construction Status Resale
HOA Fees $242
HOA Y/N Yes
Originating Board FMLS API
Year Built 2017
Annual Tax Amount $6,196
Tax Year 2020
Lot Size 1,350 Sqft
Acres 0.031
Property Description
Welcome to The Park At Paces Ferry, where you are located to near all of what Smyrna and Vinings has to offer! This luxurious townhome features four levels with balconies/patio on each. Upgrades to the kitchen include a built in butler's pantry which gives plenty of storage space and all Whirlpool appliances. The basement includes plumbing utilities for the option to finish out a full bathroom and the option to add a bedroom as well. This home is minutes from Vinings Jubilee, Silver Comet Trail, Atlanta Braves Truist Park and so much more! You just have to come see for yourself!
Home back on the market due to no fault of the seller.
Location
State GA
County Cobb
Area 72 - Cobb-West
Lake Name None
Rooms
Bedroom Description Other
Other Rooms None
Basement Bath/Stubbed, Daylight, Exterior Entry, Full, Unfinished
Dining Room Open Concept
Interior
Interior Features High Ceilings 10 ft Main, High Ceilings 9 ft Lower, High Ceilings 9 ft Upper, Bookcases, Entrance Foyer, Tray Ceiling(s), Walk-In Closet(s)
Heating Central, Electric
Cooling Central Air, Ceiling Fan(s)
Flooring Carpet, Hardwood
Fireplaces Number 1
Fireplaces Type Family Room, Gas Log, Gas Starter
Window Features None
Appliance Dishwasher, Disposal, Electric Oven, Gas Range, Microwave, Washer
Laundry Laundry Room, Upper Level
Exterior
Exterior Feature Balcony
Garage Garage
Garage Spaces 2.0
Fence Fenced
Pool None
Community Features Homeowners Assoc, Public Transportation, Street Lights, Sidewalks
Utilities Available Cable Available, Electricity Available, Natural Gas Available, Sewer Available, Underground Utilities, Water Available
View City
Roof Type Composition
Street Surface Asphalt
Accessibility None
Handicap Access None
Porch Rear Porch
Total Parking Spaces 2
Building
Lot Description Back Yard, Level
Story Three Or More
Sewer Public Sewer
Water Public
Architectural Style Traditional
Level or Stories Three Or More
Structure Type Brick 4 Sides
New Construction No
Construction Status Resale
Schools
Elementary Schools Teasley
Middle Schools Campbell
High Schools Campbell
Others
HOA Fee Include Maintenance Structure, Trash, Maintenance Grounds, Pest Control
Senior Community no
Restrictions true
Tax ID 17077000940
Ownership Fee Simple
Financing no
Special Listing Condition None
Read Less

Bought with Coldwell Banker Realty
GET MORE INFORMATION




