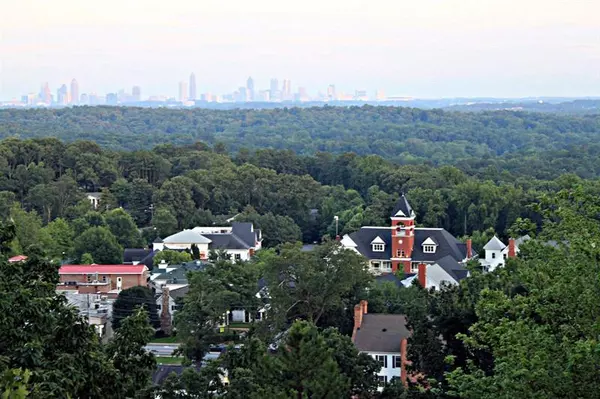For more information regarding the value of a property, please contact us for a free consultation.
3621 Vinings Slope SE Atlanta, GA 30339
Want to know what your home might be worth? Contact us for a FREE valuation!

Our team is ready to help you sell your home for the highest possible price ASAP
Key Details
Sold Price $221,000
Property Type Condo
Sub Type Condominium
Listing Status Sold
Purchase Type For Sale
Square Footage 882 sqft
Price per Sqft $250
Subdivision Vinings Main
MLS Listing ID 6652005
Sold Date 01/23/20
Style Mid-Rise (up to 5 stories), Traditional
Bedrooms 1
Full Baths 1
Construction Status Resale
HOA Fees $318
HOA Y/N Yes
Originating Board FMLS API
Year Built 2008
Property Description
LIVE IN THE HEART OF VININGS*Level walk to shops/restaurants*Gated, Secure*Covered Balcony overlooking peaceful courtyard, fireplace*High Ceilings*Hardwood Floors*Open Plan*Oversized Master Suite - with sitting area/office space, huge walk-in closet with custom shelving*Glamorous Bath with dual vanity, whirlpool tub, separate shower*Cook's kitchen- granite counters, breakfast bar, stainless appliances*Bonus Room could serve as a guest suite/office/dining room*Unbeatable amenities: Concierge, Pool, Gym, Business Center, Courtyard, Dog Walk, Clubroom w/catering kitchen grill, conference room, social events, elevators, assigned/deeded/gated/secure parking on same level as unit*Superior location near Vinings Jubilee, Braves Stadium/Suntrust Park, The Battery, Chattahoochee River & Nature Preserve, Cobb Energy Center, Cobb Galleria, 285 & 75, Home Depot Corporate, Fine Dining, Shopping, Cultural & Entertainment venues*Convenient to downtown Atlanta and Airport*Can close quickly*Owner-Financing available
Location
State GA
County Cobb
Area 71 - Cobb-West
Lake Name None
Rooms
Bedroom Description Master on Main, Oversized Master
Other Rooms None
Basement None
Main Level Bedrooms 1
Dining Room Separate Dining Room
Interior
Interior Features Double Vanity, Entrance Foyer, High Ceilings 9 ft Main, High Ceilings 10 ft Main, High Speed Internet, Walk-In Closet(s)
Heating Central
Cooling Ceiling Fan(s), Central Air
Flooring Carpet, Ceramic Tile, Hardwood
Fireplaces Type None
Window Features Insulated Windows
Appliance Dishwasher, Disposal, Gas Range, Gas Water Heater, Microwave, Refrigerator
Laundry In Hall, Main Level
Exterior
Exterior Feature Balcony, Courtyard, Private Front Entry, Storage
Garage Assigned, Attached, Covered, Deeded, Garage, Kitchen Level, Level Driveway
Garage Spaces 1.0
Fence Fenced
Pool None
Community Features Business Center, Catering Kitchen, Concierge, Dog Park, Fitness Center, Gated, Guest Suite, Homeowners Assoc, Meeting Room, Park, Pool, Restaurant
Utilities Available Cable Available, Electricity Available, Natural Gas Available, Phone Available, Sewer Available, Underground Utilities, Water Available
View City
Roof Type Composition
Street Surface Paved
Accessibility Accessible Elevator Installed, Accessible Entrance, Accessible Hallway(s)
Handicap Access Accessible Elevator Installed, Accessible Entrance, Accessible Hallway(s)
Porch Covered, Rear Porch
Total Parking Spaces 1
Building
Lot Description Landscaped, Level
Story One
Sewer Public Sewer
Water Public
Architectural Style Mid-Rise (up to 5 stories), Traditional
Level or Stories One
Structure Type Brick 4 Sides, Stone
New Construction No
Construction Status Resale
Schools
Elementary Schools Teasley
Middle Schools Campbell
High Schools Campbell
Others
HOA Fee Include Door person, Gas, Maintenance Structure, Maintenance Grounds, Security, Swim/Tennis, Termite, Trash, Water
Senior Community no
Restrictions true
Tax ID 17088602730
Ownership Condominium
Financing yes
Special Listing Condition None
Read Less

Bought with Atlanta Fine Homes Sotheby's International
GET MORE INFORMATION




