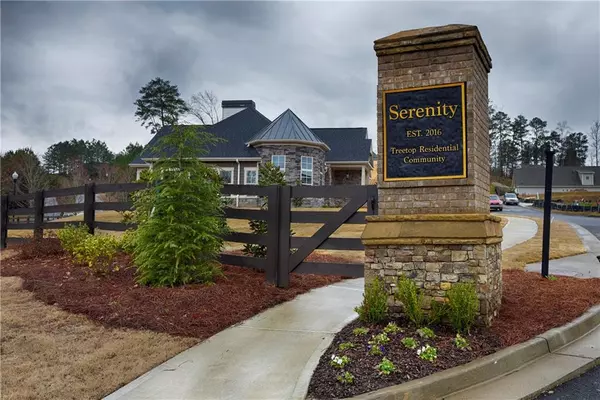For more information regarding the value of a property, please contact us for a free consultation.
306 Serenity WAY Woodstock, GA 30188
Want to know what your home might be worth? Contact us for a FREE valuation!

Our team is ready to help you sell your home for the highest possible price ASAP
Key Details
Sold Price $446,974
Property Type Single Family Home
Sub Type Single Family Residence
Listing Status Sold
Purchase Type For Sale
Square Footage 2,341 sqft
Price per Sqft $190
Subdivision Serenity
MLS Listing ID 6590700
Sold Date 01/15/20
Style Ranch, Traditional
Bedrooms 3
Full Baths 3
HOA Fees $2,460
Originating Board FMLS API
Year Built 2019
Annual Tax Amount $189
Tax Year 2018
Lot Size 6,969 Sqft
Property Description
SERENITY -The Claire Model!. Luxurious Custom Ranch+ Flex Floor Plan in a Gated Over 55+ Active Adult Community! This Bright, Open & Airy Home Features: Stunning Family Room w/ Fireplace, Gourmet Kitchen w/ Center Island, SS Appliances, Granite Counters, Double Ovens & More! Beautiful Dining Room w/ Trey Ceilings, Crown Molding & Wainscoting, Master Bedroom w/Trey Ceiling & Crown Molding! Second Floor Features a Large Loft Plus a Bedroom and Full Bath plus Additional Flex Space/Storage. 10' Ceiling & 8' Doors are Standard Features! ACTIVE Adult, 55+, Maintenance Free Lifestyle , Lock and Leave Living. Low Tax Basis, Close Proximity to State of the Art Hospitals and Medical Facilities, Walking Trails, Gated Community, Energy Efficient Living, Easy Access to Interstates and Downtown Woodstock. Pictures are of a Similar Model. This Home is Under Construction. Completion Date Approximately March 1, 2020!
Location
State GA
County Cherokee
Rooms
Other Rooms None
Basement None
Dining Room Separate Dining Room
Interior
Interior Features High Ceilings 10 ft Main, High Ceilings 9 ft Upper, High Speed Internet, Entrance Foyer, Low Flow Plumbing Fixtures, Tray Ceiling(s), Walk-In Closet(s)
Heating Forced Air, Natural Gas
Cooling Ceiling Fan(s), Central Air
Flooring Carpet, Hardwood
Fireplaces Number 1
Fireplaces Type Family Room, Gas Starter
Laundry Laundry Room, Main Level
Exterior
Exterior Feature Other
Garage Garage Door Opener, Garage, Level Driveway, Garage Faces Side, Storage
Garage Spaces 2.0
Fence None
Pool None
Community Features Clubhouse, Gated, Homeowners Assoc, Street Lights
Utilities Available Cable Available, Underground Utilities
Waterfront Description None
View Other
Roof Type Composition, Ridge Vents
Building
Lot Description Cul-De-Sac, Landscaped, Level
Story One and One Half
Sewer Public Sewer
Water Public
New Construction No
Schools
Elementary Schools Woodstock
Middle Schools Woodstock
High Schools Woodstock
Others
Senior Community no
Special Listing Condition None
Read Less

Bought with Atlanta Communities
GET MORE INFORMATION




