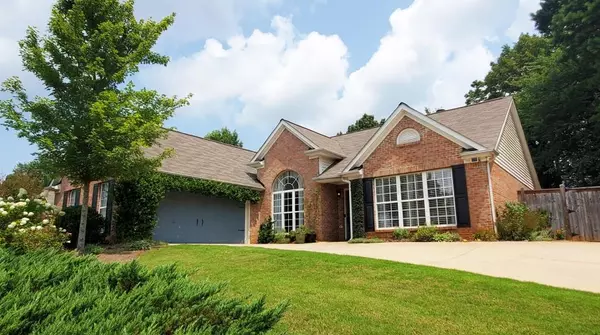For more information regarding the value of a property, please contact us for a free consultation.
6164 Glen Oak DR Flowery Branch, GA 30542
Want to know what your home might be worth? Contact us for a FREE valuation!

Our team is ready to help you sell your home for the highest possible price ASAP
Key Details
Sold Price $380,000
Property Type Single Family Home
Sub Type Single Family Residence
Listing Status Sold
Purchase Type For Sale
Square Footage 1,712 sqft
Price per Sqft $221
Subdivision Glen Oak
MLS Listing ID 6922437
Sold Date 09/13/21
Style Ranch
Bedrooms 3
Full Baths 2
Construction Status Resale
HOA Y/N No
Originating Board FMLS API
Year Built 2000
Annual Tax Amount $2,465
Tax Year 2020
Lot Size 0.690 Acres
Acres 0.69
Property Description
Come enjoy your own private oasis in a beautifully renovated 4 sided brick home with a fenced private backyard with amazing landscaping and in-ground pool. This recently renovated 3 Bedroom/2 Bath Ranch home boast open concept vaulted great room with remote control operated gas fireplce opened to a chef kitchen with stainless appliances, large granite island and high-end finishes. Separate master bedroom with custom built in walk in closet and newly renovated porcelain sinks in his and her quartz top vanities. Backyard is professionally landscaped with easy to maintain perennial, outdoor lighting, fire pit nd water feature. New HVAC, water heater, pool pump and auto chlorinator. Large storage building in fenced in compound provides easily accessible storage.
Location
State GA
County Hall
Area 265 - Hall County
Lake Name None
Rooms
Bedroom Description Split Bedroom Plan, Other
Other Rooms Outbuilding, Workshop
Basement None
Main Level Bedrooms 3
Dining Room Separate Dining Room
Interior
Interior Features Double Vanity, Entrance Foyer, High Ceilings 9 ft Main, Tray Ceiling(s), Walk-In Closet(s), Other
Heating Forced Air, Natural Gas
Cooling Ceiling Fan(s), Central Air
Flooring Carpet, Hardwood
Fireplaces Number 1
Fireplaces Type Factory Built, Gas Log, Gas Starter, Great Room
Window Features Insulated Windows
Appliance Dishwasher, Double Oven, Gas Cooktop, Gas Water Heater, Microwave
Laundry Laundry Room, Main Level
Exterior
Exterior Feature Private Yard
Garage Driveway, Garage, Garage Faces Side, Parking Pad
Garage Spaces 2.0
Fence Back Yard, Fenced, Privacy
Pool Fiberglass, In Ground
Community Features None
Utilities Available None
Waterfront Description None
View Other
Roof Type Composition
Street Surface Paved
Accessibility None
Handicap Access None
Porch Patio
Total Parking Spaces 2
Private Pool false
Building
Lot Description Back Yard, Front Yard, Landscaped, Private
Story One
Sewer Septic Tank
Water Public
Architectural Style Ranch
Level or Stories One
Structure Type Brick 4 Sides
New Construction No
Construction Status Resale
Schools
Elementary Schools Flowery Branch
Middle Schools West Hall
High Schools West Hall
Others
Senior Community no
Restrictions false
Tax ID 08150 001074
Ownership Fee Simple
Financing no
Special Listing Condition None
Read Less

Bought with Pratt & Associates Realty, LLC
GET MORE INFORMATION




