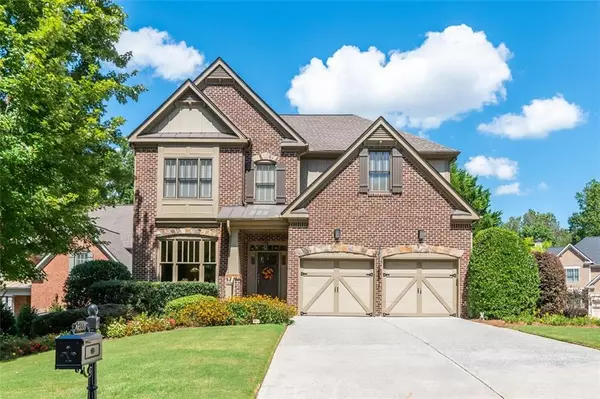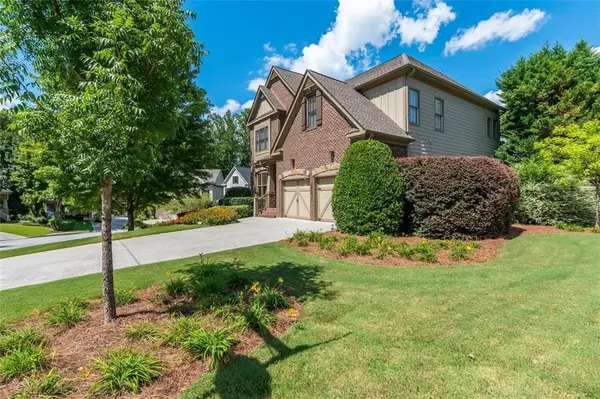For more information regarding the value of a property, please contact us for a free consultation.
2866 Green Cove WAY SE Smyrna, GA 30080
Want to know what your home might be worth? Contact us for a FREE valuation!

Our team is ready to help you sell your home for the highest possible price ASAP
Key Details
Sold Price $850,000
Property Type Single Family Home
Sub Type Single Family Residence
Listing Status Sold
Purchase Type For Sale
Square Footage 3,454 sqft
Price per Sqft $246
Subdivision Greenwood
MLS Listing ID 6932592
Sold Date 09/28/21
Style Craftsman
Bedrooms 4
Full Baths 4
Half Baths 1
Construction Status Resale
HOA Fees $500
HOA Y/N Yes
Originating Board FMLS API
Year Built 2004
Annual Tax Amount $1,277
Tax Year 2020
Lot Size 7,710 Sqft
Acres 0.177
Property Description
Immaculate home in an awesome location just 1/2 mile from the Smyrna Market Village! Inground heated gunite pool with hot tub! Fully remodeled chef's kitchen with top of the line stainless appliances including Monogram double ovens w/french doors, drawer microwave, quartz countertops, huge island, loads of cabinets with pull-outs and farm sink! There is a screened in porch and large deck off of the kitchen. Gleaming hardwood floors throughout the main floor. Family room has coffered ceiling, gas fireplace and built-ins. Separate dining room and living room/office. Oversized master bedroom with trey ceiling and sitting area. Master bath has dual vanities, jetted tub, tiled shower and California Closet System in the walk-in closet. In addition, upstairs are 3 secondary bedrooms - 1 w/a private bathroom and attached sitting room and 2 share a Jack & Jill bathroom. The basement has stamped concrete flooring, custom handcrafted wet bar, wine fridge and mini fridge. There is a full bathroom in the basement, large rec room area, gas fireplace, and 2 additional rooms which could serve as bedrooms or office/living space. Patio includes a built-in gas grill and Green Egg. This corner lot is professionally landscaped and meticulously maintained.
Location
State GA
County Cobb
Area 72 - Cobb-West
Lake Name None
Rooms
Bedroom Description Oversized Master, Split Bedroom Plan, Sitting Room
Other Rooms Gazebo
Basement Daylight, Exterior Entry, Finished Bath, Finished, Full, Interior Entry
Dining Room Seats 12+, Separate Dining Room
Interior
Interior Features High Ceilings 9 ft Main, Bookcases, Coffered Ceiling(s), Double Vanity, Entrance Foyer, His and Hers Closets, Tray Ceiling(s), Wet Bar, Walk-In Closet(s)
Heating Forced Air, Natural Gas
Cooling Attic Fan, Central Air
Flooring Carpet, Hardwood, Concrete
Fireplaces Number 2
Fireplaces Type Basement, Family Room, Gas Log, Gas Starter, Factory Built
Window Features Insulated Windows
Appliance Double Oven, Dishwasher, Disposal, Refrigerator, Gas Water Heater, Gas Cooktop, Microwave, Range Hood, Self Cleaning Oven
Laundry Upper Level, Laundry Room
Exterior
Exterior Feature Gas Grill, Private Yard
Garage Attached, Garage Door Opener, Garage, Garage Faces Front, Kitchen Level
Garage Spaces 2.0
Fence Back Yard, Privacy, Fenced
Pool Gunite, Heated, In Ground
Community Features Homeowners Assoc, Near Schools, Near Shopping
Utilities Available Cable Available, Electricity Available, Natural Gas Available, Sewer Available
View Other
Roof Type Composition
Street Surface Paved
Accessibility None
Handicap Access None
Porch Covered, Deck, Screened
Total Parking Spaces 2
Private Pool true
Building
Lot Description Back Yard, Corner Lot, Cul-De-Sac, Landscaped, Private
Story Two
Sewer Public Sewer
Water Public
Architectural Style Craftsman
Level or Stories Two
Structure Type Brick Front, Cement Siding, Stone
New Construction No
Construction Status Resale
Schools
Elementary Schools Smyrna
Middle Schools Campbell
High Schools Campbell
Others
Senior Community no
Restrictions true
Tax ID 17048701270
Ownership Fee Simple
Special Listing Condition None
Read Less

Bought with Coldwell Banker Realty
GET MORE INFORMATION




