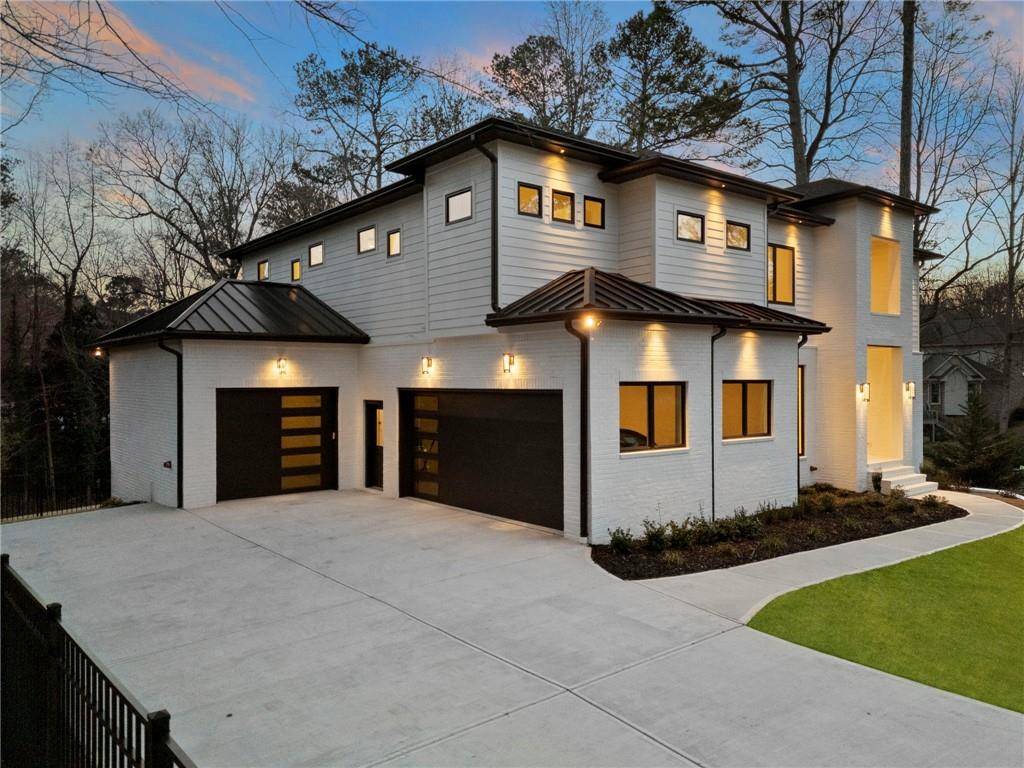5238 Timber Ridge RD Marietta, GA 30068
UPDATED:
Key Details
Property Type Single Family Home
Sub Type Single Family Residence
Listing Status Active
Purchase Type For Sale
Square Footage 6,992 sqft
Price per Sqft $312
Subdivision Willow Point
MLS Listing ID 7612129
Style Farmhouse
Bedrooms 6
Full Baths 6
Half Baths 2
Construction Status New Construction
HOA Fees $525/ann
HOA Y/N Yes
Year Built 2024
Annual Tax Amount $1,327
Tax Year 2024
Lot Size 0.620 Acres
Acres 0.62
Property Sub-Type Single Family Residence
Source First Multiple Listing Service
Property Description
Designed with the most functional floor plan in mind, the home features a dramatic two-story foyer, airy 12' ceiling in the great room, and abundant natural light from large custom windows. Stackable sliding doors seamlessly blend indoor and outdoor living, leading to a spacious covered back deck with Trex flooring and sleek metal handrails.
The high-end gourmet kitchen boasts an oversized island with waterfall quartz countertops, Thermador appliances, custom double-stacked cabinetry, and a walk-in pantry—offering both beauty and utility. Hardwood floors throughout the home provide a clean, allergen-free living environment.
A main-level guest suite is ideal for in-laws. Upstairs, you'll find four additional bedrooms with tray ceilings, four baths, and a large media room. The owner's suite showcases a timeless design with a luxurious bathroom, floor-to-ceiling glass super shower, dual water closets, and spacious his-and-hers walk-in closets with built-in shelves.
The finished daylight terrace level features a second full kitchen—ideal for an in-law or teen suite—a movie theater, and a bedroom with ensuite bath. The private, fenced backyard offers ample space for a pool, outdoor kitchen, and more.
Energy-efficient touches such as spray foam insulation and a tankless water heater help lower utility bills. Located in the desirable Willow Point subdivision, amenities include a swimming pool, tennis courts, playground, basketball court, and pavilion. With a long driveway providing ample guest parking, this North-facing, move-in-ready home is a rare combination of timeless design and modern luxury.
Location
State GA
County Cobb
Area Willow Point
Lake Name None
Rooms
Bedroom Description Oversized Master
Other Rooms None
Basement Daylight, Exterior Entry, Finished, Finished Bath, Full, Walk-Out Access
Main Level Bedrooms 1
Dining Room Butlers Pantry, Separate Dining Room
Kitchen Breakfast Room, Cabinets White, Eat-in Kitchen, Kitchen Island, Pantry Walk-In, Second Kitchen, Stone Counters, View to Family Room
Interior
Interior Features Bookcases, Coffered Ceiling(s), Crown Molding, Entrance Foyer 2 Story, High Ceilings 9 ft Lower, High Ceilings 9 ft Upper, High Ceilings 10 ft Main, High Speed Internet, His and Hers Closets, Tray Ceiling(s), Walk-In Closet(s), Wet Bar
Heating Central, Electric, Natural Gas, Zoned
Cooling Central Air, Electric, Heat Pump, Zoned
Flooring Hardwood, Luxury Vinyl, Tile
Fireplaces Number 2
Fireplaces Type Gas Starter, Glass Doors, Great Room, Living Room
Equipment None
Window Features Double Pane Windows,Insulated Windows
Appliance Dishwasher, Disposal, Double Oven, Gas Range, Gas Water Heater, Microwave, Range Hood, Refrigerator, Tankless Water Heater
Laundry Laundry Room, Sink, Upper Level
Exterior
Exterior Feature Lighting, Private Yard
Parking Features Attached, Garage, Garage Door Opener, Garage Faces Front, Garage Faces Side, Kitchen Level, Level Driveway
Garage Spaces 3.0
Fence Back Yard, Fenced
Pool None
Community Features Homeowners Assoc, Near Schools, Near Shopping, Near Trails/Greenway, Pickleball, Playground, Pool, Street Lights, Swim Team, Tennis Court(s)
Utilities Available Cable Available, Electricity Available, Natural Gas Available, Phone Available, Sewer Available, Water Available
Waterfront Description None
View Y/N Yes
View Trees/Woods
Roof Type Composition,Shingle
Street Surface Asphalt
Accessibility None
Handicap Access None
Porch Covered, Deck, Front Porch, Patio, Rear Porch
Private Pool false
Building
Lot Description Back Yard, Front Yard, Landscaped, Level, Sprinklers In Front, Sprinklers In Rear
Story Two
Foundation Concrete Perimeter
Sewer Public Sewer
Water Public
Architectural Style Farmhouse
Level or Stories Two
Structure Type Brick 4 Sides,Cement Siding,Spray Foam Insulation
Construction Status New Construction
Schools
Elementary Schools Timber Ridge - Cobb
Middle Schools Dickerson
High Schools Walton
Others
HOA Fee Include Swim,Tennis
Senior Community no
Restrictions false
Tax ID 01016400130




