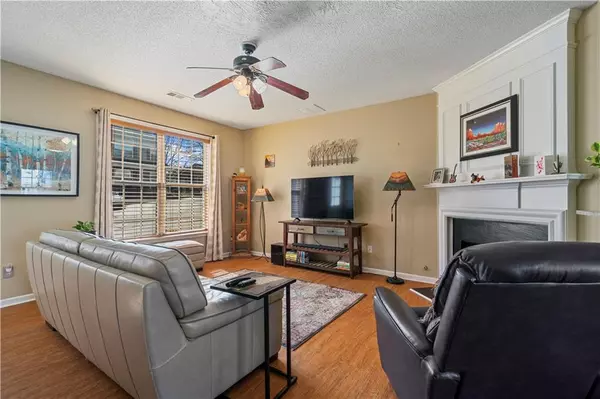4645 Valais CT #162 Alpharetta, GA 30022
UPDATED:
02/22/2025 01:01 PM
Key Details
Property Type Townhouse
Sub Type Townhouse
Listing Status Active
Purchase Type For Sale
Square Footage 1,218 sqft
Price per Sqft $295
Subdivision Springfield
MLS Listing ID 7528713
Style Traditional
Bedrooms 2
Full Baths 2
Half Baths 1
Construction Status Resale
HOA Fees $250
HOA Y/N Yes
Originating Board First Multiple Listing Service
Year Built 2000
Annual Tax Amount $3,565
Tax Year 2024
Lot Size 1,219 Sqft
Acres 0.028
Property Sub-Type Townhouse
Property Description
townhome boasts a beautifully remodeled kitchen featuring modern appliances, stylish finishes, and ample storage
space, making it a perfect sun filled and inviting space to cook in.
The inviting living area is enhanced by stunning wood floors that flow throughout the home, creating a warm and
welcoming atmosphere. With a desirable roommate floor plan, this townhome offers privacy and comfort, making it
ideal for families or roommates.
Enjoy the convenience of walking to nearby shops and restaurants, providing a vibrant lifestyle right at your doorstep.
With a low HOA fee of just $200 per month and no rental restrictions, this property presents an excellent investment
opportunity.
Location
State GA
County Fulton
Lake Name None
Rooms
Bedroom Description Split Bedroom Plan
Other Rooms None
Basement None
Dining Room None
Interior
Interior Features Double Vanity, High Ceilings 9 ft Lower, High Ceilings 9 ft Main, High Speed Internet, Walk-In Closet(s)
Heating Central, Forced Air, Natural Gas, Zoned
Cooling Ceiling Fan(s), Central Air, Electric, Zoned
Flooring Carpet, Hardwood
Fireplaces Number 1
Fireplaces Type Factory Built, Family Room, Gas Starter, Great Room
Window Features Double Pane Windows,Insulated Windows
Appliance Dishwasher, Disposal, Electric Oven, Gas Cooktop, Gas Water Heater, Microwave, Refrigerator, Self Cleaning Oven
Laundry In Hall, Upper Level
Exterior
Exterior Feature Permeable Paving, Storage
Parking Features Assigned, Deeded, On Street, Parking Lot
Fence None
Pool None
Community Features Homeowners Assoc, Near Schools, Near Shopping, Street Lights
Utilities Available Cable Available, Electricity Available, Natural Gas Available, Phone Available, Underground Utilities, Water Available
Waterfront Description None
View Other
Roof Type Composition
Street Surface Asphalt
Accessibility None
Handicap Access None
Porch Patio
Total Parking Spaces 2
Private Pool false
Building
Lot Description Back Yard, Sloped
Story Two
Foundation Slab
Sewer Public Sewer
Water Public
Architectural Style Traditional
Level or Stories Two
Structure Type Vinyl Siding
New Construction No
Construction Status Resale
Schools
Elementary Schools Dolvin
Middle Schools Autrey Mill
High Schools Johns Creek
Others
HOA Fee Include Maintenance Grounds,Sewer,Trash
Senior Community no
Restrictions false
Tax ID 11 037001541563
Ownership Fee Simple
Acceptable Financing Cash, Conventional, FHA
Listing Terms Cash, Conventional, FHA
Financing no
Special Listing Condition None




