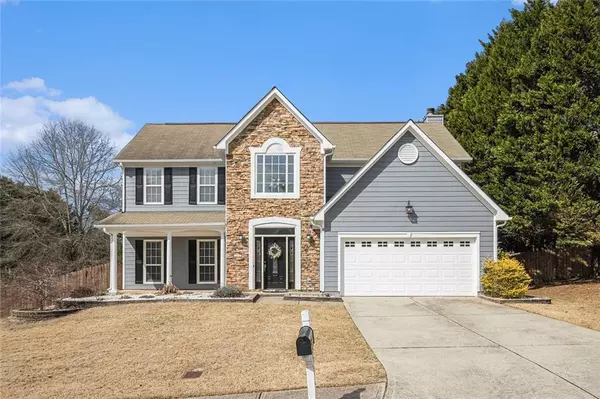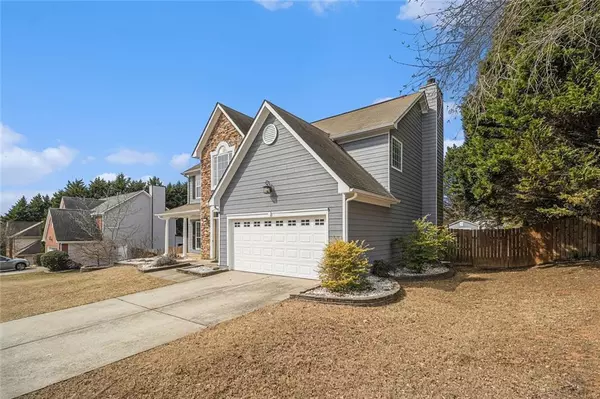2758 Adair TRL Dacula, GA 30019
UPDATED:
02/21/2025 01:02 PM
Key Details
Property Type Single Family Home
Sub Type Single Family Residence
Listing Status Active
Purchase Type For Sale
Square Footage 3,030 sqft
Price per Sqft $169
Subdivision Belfaire
MLS Listing ID 7527769
Style Other
Bedrooms 5
Full Baths 2
Half Baths 1
Construction Status Resale
HOA Fees $600
HOA Y/N Yes
Originating Board First Multiple Listing Service
Year Built 1999
Annual Tax Amount $6,159
Tax Year 2024
Lot Size 0.340 Acres
Acres 0.34
Property Sub-Type Single Family Residence
Property Description
With one bedroom conveniently located downstairs and four more upstairs, this layout is perfect for guests, multi-generational living, or a private home office. The luxurious master suite is a true retreat, featuring high ceilings, a spa-like jacuzzi tub, a separate shower, dual vanities, and an oversized walk-in closet.
Designed for both everyday living and entertaining, the open-concept kitchen flows seamlessly into the breakfast nook and living room, where a cozy fireplace adds warmth and charm.
Step outside to enjoy year-round outdoor living with a charming covered front patio, a spacious back porch, and a large fenced backyard—perfect for pets, play, and gatherings. A separate storage shed offers extra space for all your needs.
With fresh exterior paint and a prime location just minutes from shopping, dining, and Highway 85, this move-in-ready home is the perfect blend of style, space, and convenience. Don't miss the chance to make it yours!
Home Warranty Included! Up to $2,500 in credits with our preferred lender—buyer must qualify.
Don't wait—schedule your showing today before this beauty is gone!
Location
State GA
County Gwinnett
Lake Name None
Rooms
Bedroom Description None
Other Rooms Shed(s)
Basement None
Main Level Bedrooms 1
Dining Room Separate Dining Room
Interior
Interior Features Double Vanity, Entrance Foyer 2 Story, High Ceilings 10 ft Main, Other, Walk-In Closet(s)
Heating Forced Air
Cooling Central Air
Flooring Ceramic Tile, Hardwood, Vinyl
Fireplaces Number 1
Fireplaces Type Factory Built, Gas Log, Great Room
Window Features Double Pane Windows,Insulated Windows
Appliance Dishwasher, Double Oven, Disposal, Electric Oven, Electric Cooktop, Gas Water Heater, Microwave, Range Hood, Self Cleaning Oven, Refrigerator
Laundry Laundry Chute, Upper Level
Exterior
Exterior Feature Other, Rain Barrel/Cistern(s), Storage
Parking Features Attached, Covered, Garage, Garage Door Opener, Garage Faces Front
Garage Spaces 2.0
Fence Back Yard, Fenced, Wood
Pool In Ground
Community Features Homeowners Assoc, Near Beltline, Playground, Pool, Sidewalks, Street Lights, Tennis Court(s)
Utilities Available Cable Available, Electricity Available, Natural Gas Available, Phone Available, Sewer Available, Underground Utilities, Water Available
Waterfront Description None
View Trees/Woods
Roof Type Shingle,Composition
Street Surface Asphalt
Accessibility None
Handicap Access None
Porch Covered, Front Porch, Patio, Deck
Total Parking Spaces 2
Private Pool false
Building
Lot Description Back Yard, Level
Story Two
Foundation Slab
Sewer Public Sewer
Water Public
Architectural Style Other
Level or Stories Two
Structure Type Fiber Cement,Frame,Stone
New Construction No
Construction Status Resale
Schools
Elementary Schools Fort Daniel
Middle Schools Osborne
High Schools Mill Creek
Others
HOA Fee Include Swim,Tennis
Senior Community no
Restrictions false
Tax ID R2001G037
Acceptable Financing Cash, Conventional, FHA, VA Loan
Listing Terms Cash, Conventional, FHA, VA Loan
Special Listing Condition None
Virtual Tour https://www.zillow.com/view-imx/b24eb431-6af0-41db-b56c-662a5bb7d208




