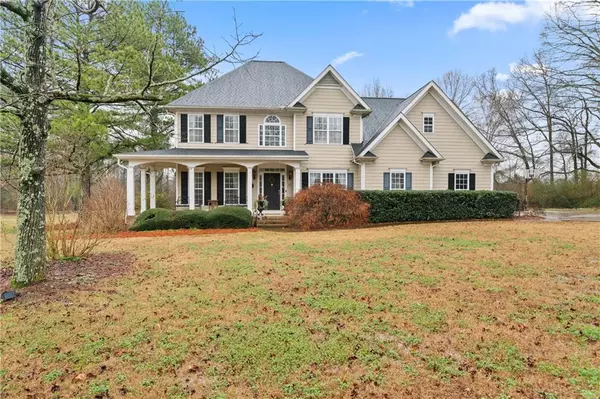21 Cass Station Pass PASS NW Cartersville, GA 30121
UPDATED:
02/15/2025 01:00 PM
Key Details
Property Type Single Family Home
Sub Type Single Family Residence
Listing Status Active
Purchase Type For Sale
Square Footage 3,400 sqft
Price per Sqft $161
Subdivision Antiqua
MLS Listing ID 7520690
Style Traditional
Bedrooms 5
Full Baths 3
Construction Status Resale
HOA Fees $550
HOA Y/N Yes
Originating Board First Multiple Listing Service
Year Built 2002
Annual Tax Amount $5,027
Tax Year 2024
Lot Size 1.400 Acres
Acres 1.4
Property Sub-Type Single Family Residence
Property Description
Welcome to 21 Cass Station Pass, a spacious 5-bedroom, 3-bathroom home located in the well-established Antigua Subdivision. Sitting on 1.4 acres, this 3,400 sq. ft. home offers the perfect blend of charm, space, and modern convenience in one of Cartersville's most desirable neighborhoods.
From the moment you arrive, the wrap-around front porch invites you in, providing the perfect spot to enjoy your morning coffee or unwind in the evening. Step inside, where the warmth of hardwood floors and a striking stone fireplace create an inviting atmosphere in the living room.
The kitchen is a showstopper, featuring elevated cabinetry in a soft, neutral hue that complements the granite countertops, along with stainless steel appliances and a bright breakfast area overlooking the backyard. A formal dining room offers a space for hosting dinners, while a private office on the main level is ideal for working from home.
Upstairs, the primary suite is a retreat of its own, complete with a walk-in closet, soaking tub, and separate shower. Four additional bedrooms provide plenty of space for guests, hobbies, or a second home office.
Outdoor living shines in this home! The wrap-around front porch sets the tone, but the real hidden gem is the screened-in back porch and open deck, offering a peaceful spot to enjoy Georgia's changing seasons. Whether you're grilling, relaxing, or entertaining, the expansive backyard gives you endless possibilities.
Located in the Antigua Subdivision, residents enjoy wide streets perfect for evening walks, a welcoming community, and easy access to parks, shopping, and dining. Lake Allatoona and Red Top Mountain State Park are just minutes away, offering opportunities for hiking, boating, and outdoor adventure.
With its spacious layout, sought-after location, and unbeatable outdoor living spaces, this home is a rare find. Don't miss your chance to see it—schedule a showing today!
Location
State GA
County Bartow
Lake Name None
Rooms
Bedroom Description Other
Other Rooms None
Basement Crawl Space
Main Level Bedrooms 1
Dining Room Separate Dining Room
Interior
Interior Features Crown Molding, Disappearing Attic Stairs, Double Vanity, High Ceilings 9 ft Main, High Speed Internet, Recessed Lighting, Tray Ceiling(s), Walk-In Closet(s)
Heating Central, Electric
Cooling Attic Fan, Ceiling Fan(s), Central Air
Flooring Carpet, Hardwood, Tile
Fireplaces Number 1
Fireplaces Type Family Room, Gas Log, Stone
Window Features Bay Window(s),Double Pane Windows,Insulated Windows
Appliance Dishwasher, Electric Range, Microwave
Laundry Laundry Room, Upper Level
Exterior
Exterior Feature Other
Parking Features Attached, Garage, Level Driveway
Garage Spaces 2.0
Fence None
Pool None
Community Features Clubhouse, Homeowners Assoc, Pool, Sidewalks, Tennis Court(s)
Utilities Available Cable Available
Waterfront Description None
View Neighborhood, Trees/Woods, Other
Roof Type Composition,Ridge Vents
Street Surface Asphalt
Accessibility None
Handicap Access None
Porch Deck, Front Porch, Screened, Wrap Around
Private Pool false
Building
Lot Description Back Yard, Cul-De-Sac, Front Yard, Landscaped, Level
Story Two
Foundation Concrete Perimeter
Sewer Septic Tank
Water Public
Architectural Style Traditional
Level or Stories Two
Structure Type Cement Siding,HardiPlank Type
New Construction No
Construction Status Resale
Schools
Elementary Schools Hamilton Crossing
Middle Schools Cass
High Schools Cass
Others
HOA Fee Include Maintenance Grounds,Swim,Tennis
Senior Community no
Restrictions true
Tax ID 0059M 0001 008
Special Listing Condition None
Virtual Tour https://drive.google.com/file/d/1Ko51vcnLqhx0EkOLa-L526l3TH2atmWq/view?usp=sharing




