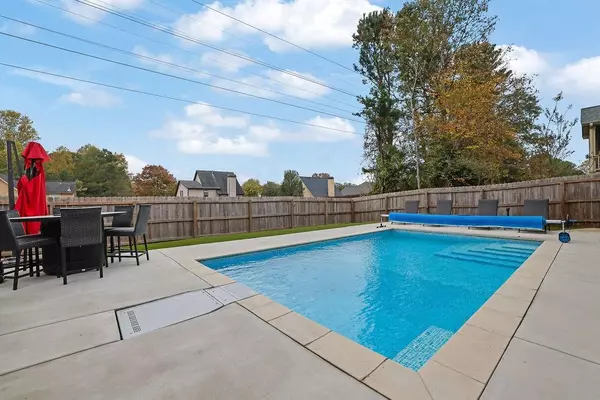3686 Antares DR Buford, GA 30519

OPEN HOUSE
Sat Nov 23, 1:00pm - 4:00pm
UPDATED:
11/23/2024 09:11 PM
Key Details
Property Type Single Family Home
Sub Type Single Family Residence
Listing Status Active
Purchase Type For Sale
Square Footage 2,784 sqft
Price per Sqft $226
Subdivision Two Willows Preserve
MLS Listing ID 7478861
Style A-Frame
Bedrooms 5
Full Baths 3
Construction Status Resale
HOA Fees $800
HOA Y/N Yes
Originating Board First Multiple Listing Service
Year Built 2013
Annual Tax Amount $5,987
Tax Year 2023
Lot Size 6,534 Sqft
Acres 0.15
Property Description
The open-concept layout connects a modern gourmet kitchen to the main living space, perfect for entertaining or family gatherings. Step outside to your own private oasis—a sparkling saltwater pool that offers a resort-like retreat right in your backyard.
Additional highlights include a primary suite with a spa-like ensuite, generously sized secondary bedrooms, and a 2-car garage. Enjoy access to nearby parks, walking trails, and top-rated schools. This home truly has it all—comfort, style, and a prime location.
Don’t miss out on this rare opportunity to live in a highly sought-after community!
Location
State GA
County Gwinnett
Lake Name None
Rooms
Bedroom Description Master on Main,Oversized Master
Other Rooms None
Basement Bath/Stubbed, Daylight, Exterior Entry, Unfinished
Main Level Bedrooms 3
Dining Room Open Concept, Seats 12+
Interior
Interior Features Double Vanity, Tray Ceiling(s), Walk-In Closet(s)
Heating Electric, Forced Air
Cooling Central Air
Flooring Carpet, Ceramic Tile, Hardwood
Fireplaces Number 1
Fireplaces Type Gas Starter
Window Features Double Pane Windows
Appliance Dishwasher, Electric Water Heater, Gas Range, Microwave, Refrigerator
Laundry Laundry Room, Main Level
Exterior
Exterior Feature Balcony, Private Yard
Garage Attached, Driveway, Garage, Garage Door Opener, Garage Faces Front, Kitchen Level, Level Driveway
Garage Spaces 2.0
Fence Fenced, Wood
Pool Heated, In Ground, Salt Water
Community Features Clubhouse, Gated
Utilities Available Electricity Available, Sewer Available, Underground Utilities, Water Available
Waterfront Description None
View Pool
Roof Type Shingle
Street Surface Asphalt
Accessibility None
Handicap Access None
Porch Covered, Deck, Rear Porch
Total Parking Spaces 2
Private Pool false
Building
Lot Description Back Yard, Front Yard, Landscaped
Story Two
Foundation Concrete Perimeter
Sewer Public Sewer
Water Public
Architectural Style A-Frame
Level or Stories Two
Structure Type HardiPlank Type,Stone
New Construction No
Construction Status Resale
Schools
Elementary Schools Ivy Creek
Middle Schools Jones
High Schools Seckinger
Others
Senior Community no
Restrictions true
Tax ID R1004 829
Special Listing Condition None

GET MORE INFORMATION




