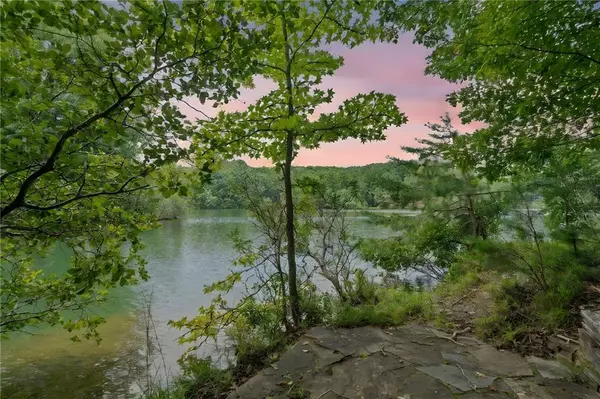87 Wood Duck WAY Big Canoe, GA 30143

UPDATED:
10/27/2024 05:57 AM
Key Details
Property Type Single Family Home
Sub Type Single Family Residence
Listing Status Pending
Purchase Type For Sale
Square Footage 6,154 sqft
Price per Sqft $146
Subdivision Big Canoe
MLS Listing ID 7442116
Style Craftsman,Traditional
Bedrooms 4
Full Baths 4
Half Baths 1
Construction Status Resale
HOA Fees $381
HOA Y/N Yes
Originating Board First Multiple Listing Service
Year Built 1986
Annual Tax Amount $7,977
Tax Year 2023
Lot Size 0.484 Acres
Acres 0.4839
Property Description
The main level features an expansive great room, dining area, and a spacious kitchen, perfect for entertaining and family gatherings. The wide deck spanning the back of the home offers ample space for outdoor relaxation, with stunning lake vistas as your backdrop. The oversized owner's suite on the main level boasts a cozy fireplace, a luxurious bathroom, and walk-in closets, with its own private deck entrance for tranquil mornings or quiet evenings.
Upstairs, you'll find a versatile space ideal for an office, along with an additional guest room complete with its own private deck. The lower level offers plenty of recreational space and features a large laundry room, plus another wall of windows to soak in the majestic outdoor scenery. This home is a true gem, filled with potential and the promise of a peaceful lakeside lifestyle.
Location
State GA
County Dawson
Lake Name None
Rooms
Bedroom Description Master on Main,Oversized Master
Other Rooms None
Basement Daylight, Exterior Entry, Finished, Finished Bath, Full, Interior Entry
Main Level Bedrooms 1
Dining Room Dining L, Open Concept
Interior
Interior Features Entrance Foyer, His and Hers Closets, Walk-In Closet(s)
Heating Central, Electric, Zoned
Cooling Ceiling Fan(s), Central Air, Zoned
Flooring Carpet, Ceramic Tile
Fireplaces Number 1
Fireplaces Type Double Sided, Gas Log, Great Room, Wood Burning Stove
Window Features Skylight(s)
Appliance Dishwasher, Disposal, Electric Cooktop, Electric Oven, Microwave, Refrigerator, Trash Compactor
Laundry Laundry Chute, Laundry Room, Lower Level
Exterior
Exterior Feature Other
Garage Carport, Covered, Drive Under Main Level, Driveway, Garage, Garage Faces Side
Garage Spaces 2.0
Fence None
Pool None
Community Features Clubhouse, Dog Park, Fishing, Fitness Center, Gated, Golf, Homeowners Assoc, Lake, Playground, Pool, Tennis Court(s)
Utilities Available Electricity Available, Water Available
Waterfront Description Lake Front
View Lake
Roof Type Shingle
Street Surface Asphalt
Accessibility None
Handicap Access None
Porch Deck, Rear Porch
Total Parking Spaces 4
Private Pool false
Building
Lot Description Cul-De-Sac, Lake On Lot
Story Three Or More
Foundation Concrete Perimeter
Sewer Septic Tank
Water Private
Architectural Style Craftsman, Traditional
Level or Stories Three Or More
Structure Type Frame,Stone,Wood Siding
New Construction No
Construction Status Resale
Schools
Elementary Schools Robinson
Middle Schools Dawson County
High Schools Dawson County
Others
HOA Fee Include Maintenance Grounds,Security,Trash
Senior Community no
Restrictions false
Tax ID 024A 085
Special Listing Condition None

GET MORE INFORMATION




